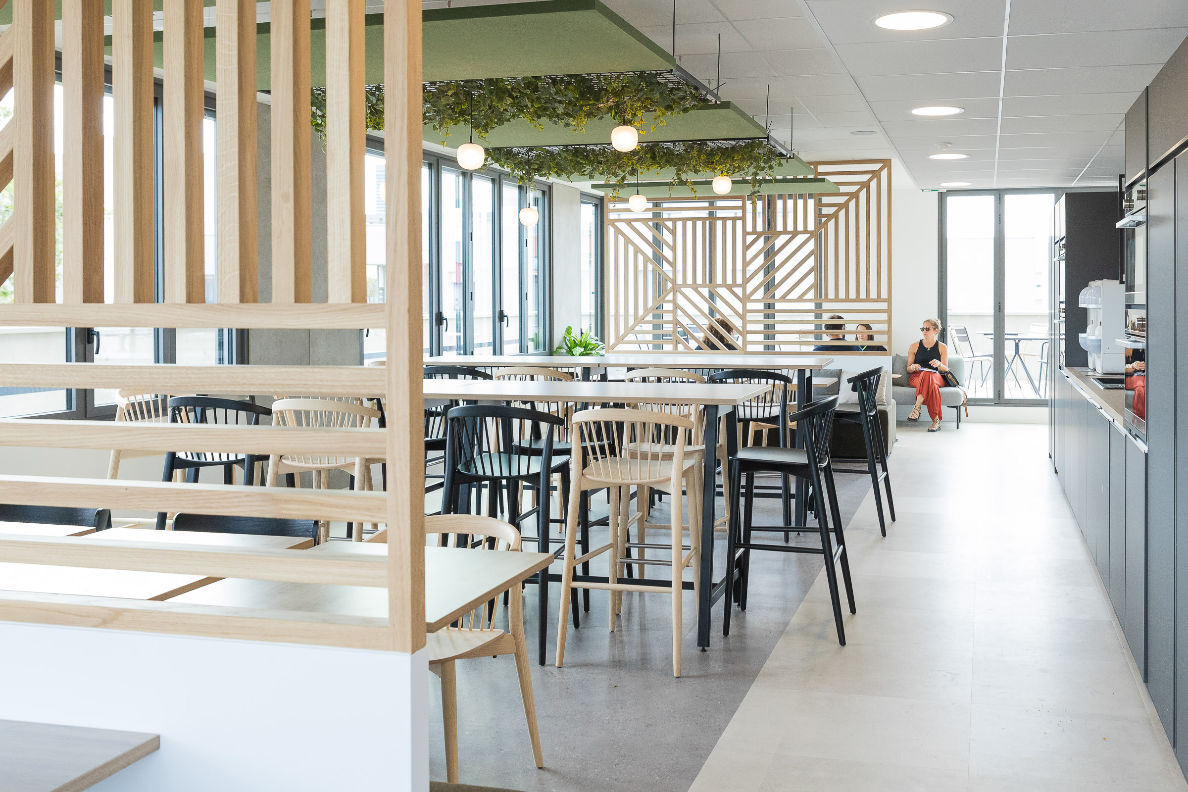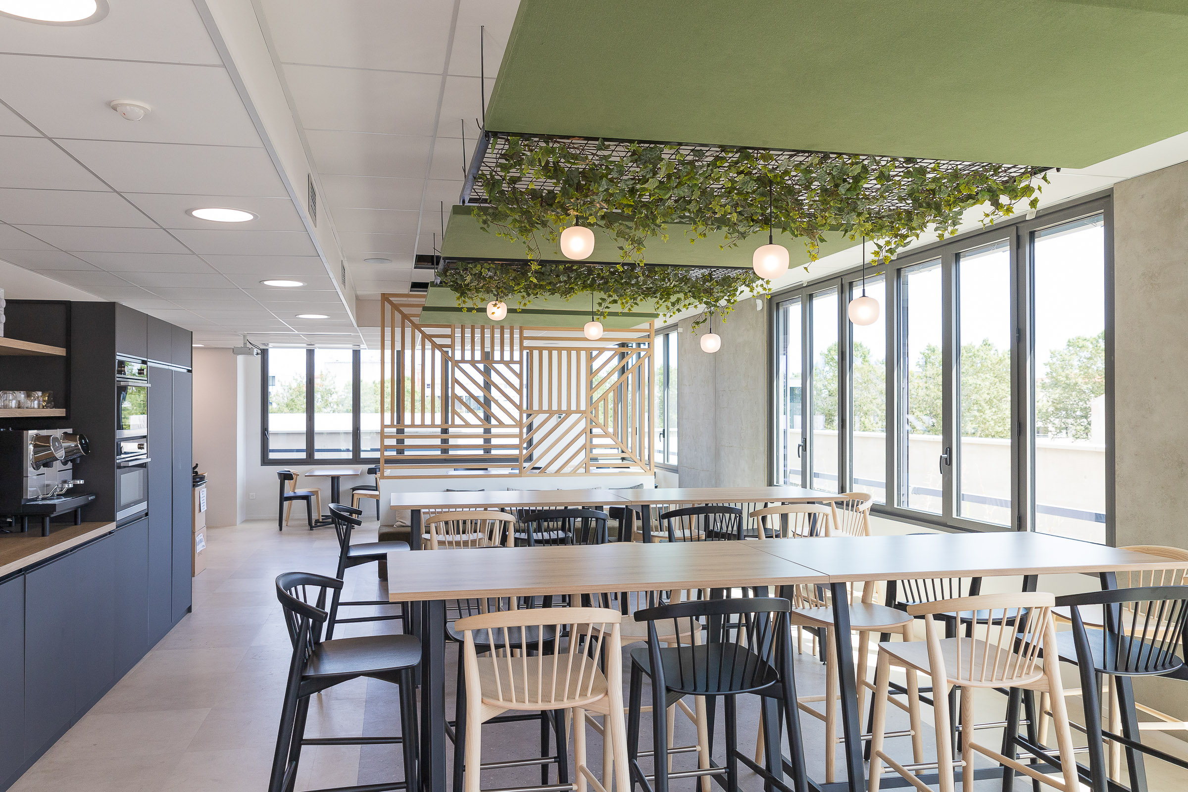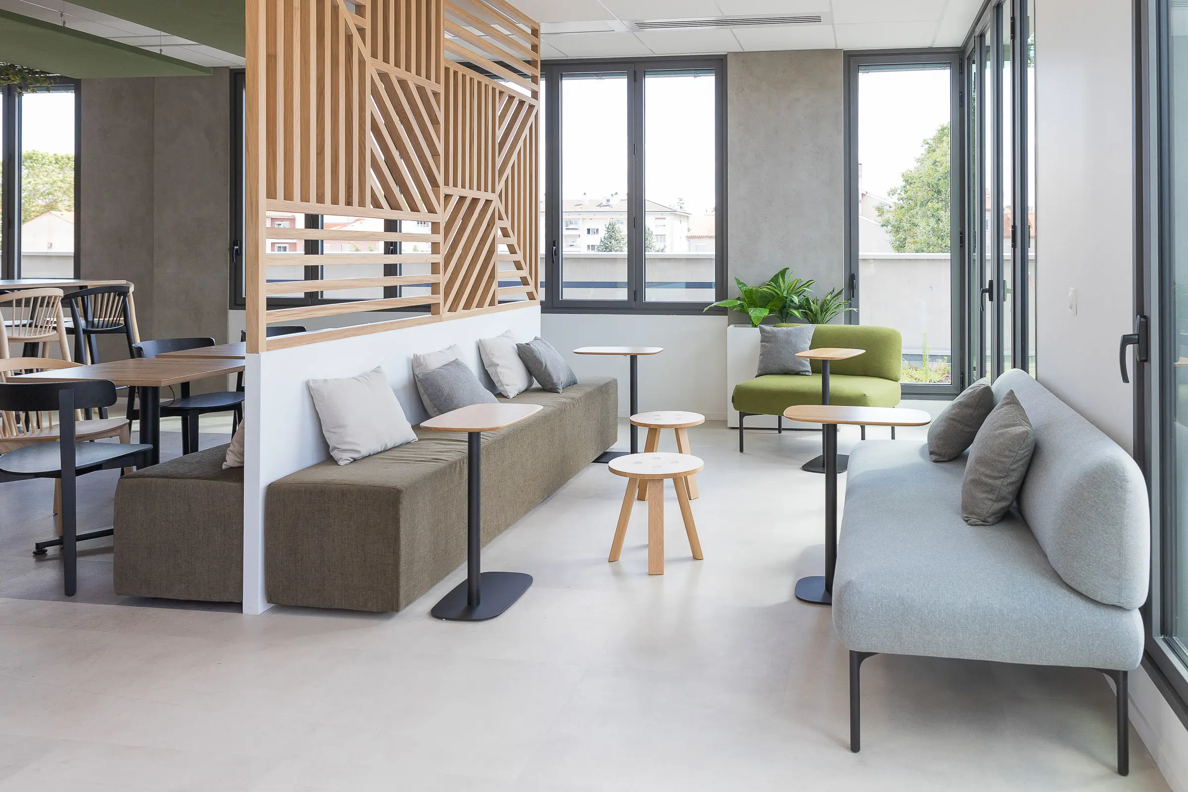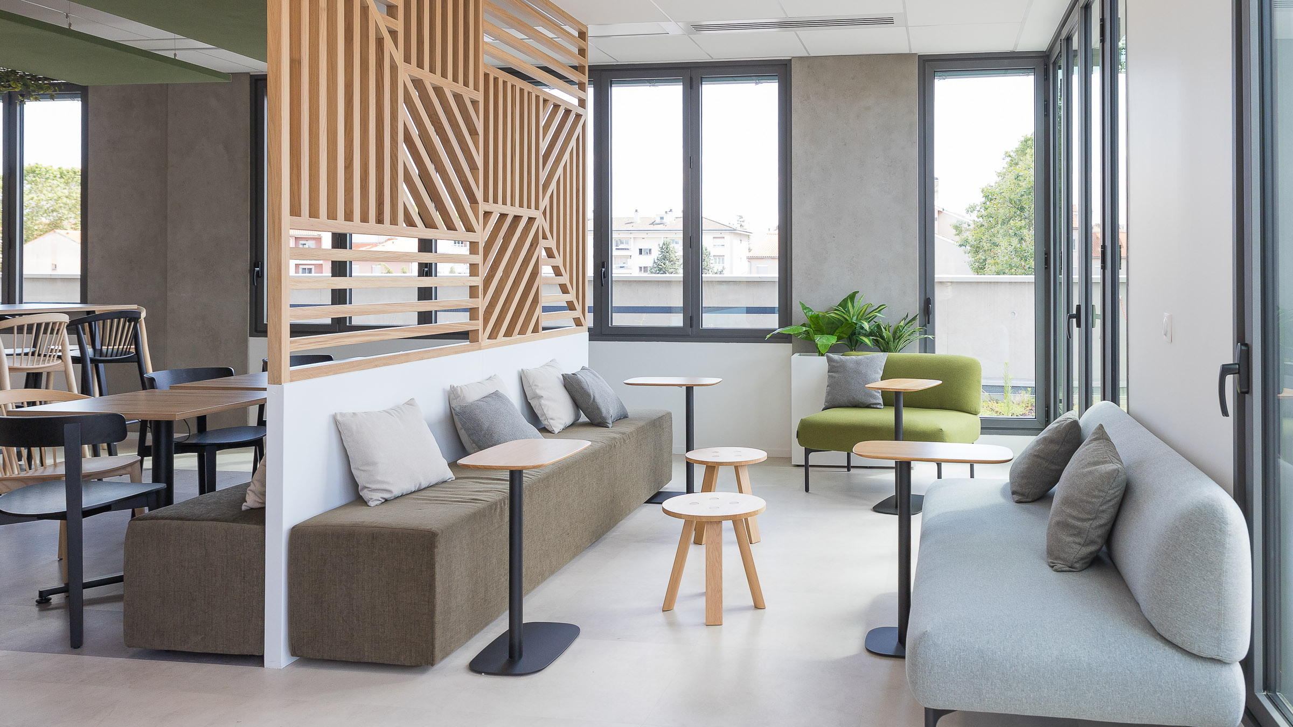Combining sites under the banner of co-construction
Context
MGEN, French private health insurance company, wanted to gather ina new service center activities and teams that had previously been spread over several sites.
MGEN was faced with a number of challenges in creating this new centre in a new building:
- Accommodating 260 employees on a single 2,100m² site on 2 levels
- Optimising its property assets
- Improving the employees’ working environment
Korus Group teams were commissioned to design and build the project, as well as to support the MGEN’s employees through change process, as this relocalisation was for them a huge change in their working habbits.
Our work
In order to meet these challenges as effectively as possible Korus Group Consulting teams were asked to :
- Run co-design workshops to involve all employees as much as possible in the design of the project, and to gather information on the needs of each business unit.
- Put in place specific communication and change management support to explain, reassure and involve all employees in the transition from allocated workstations to Flex-Office spaces.
The design & build phase was a direct result of this collaborative work, with the creation of :
💻 167 workstations
🤝🏻 Collaborative spaces
🍽 A 60-seat restaurant
Finally, our construction teams brought this project to life after 4 months of work.



