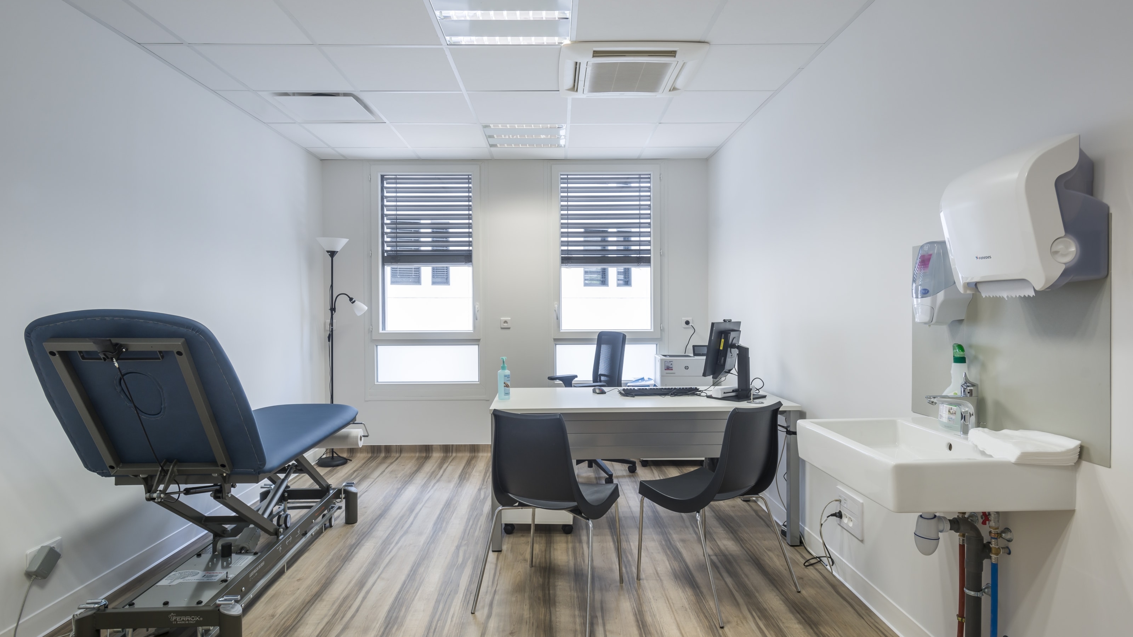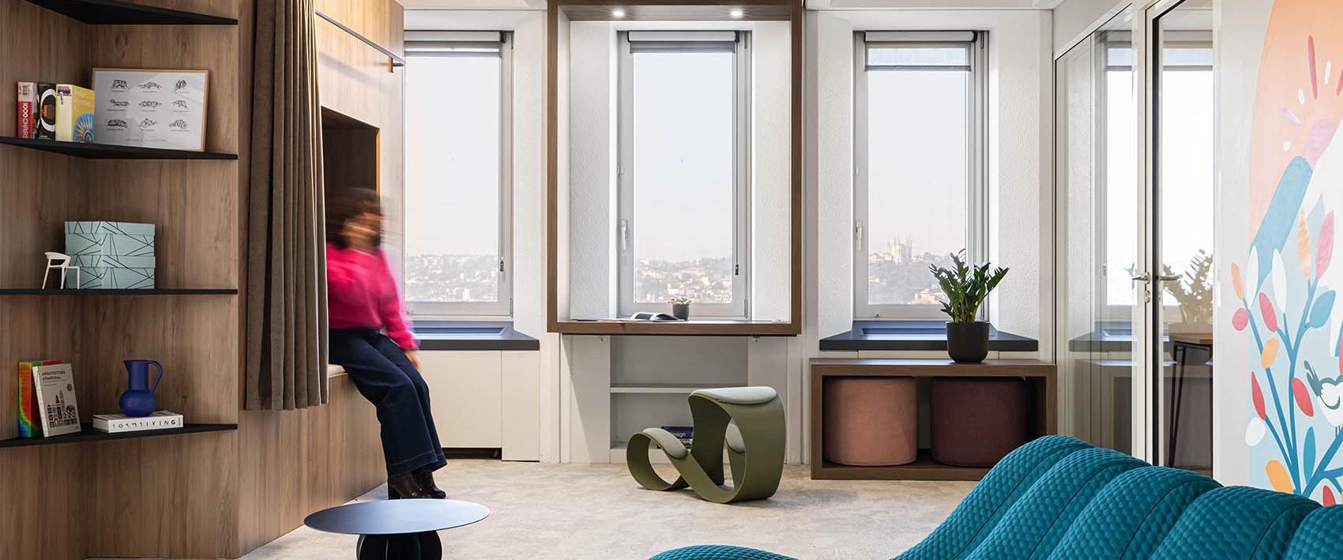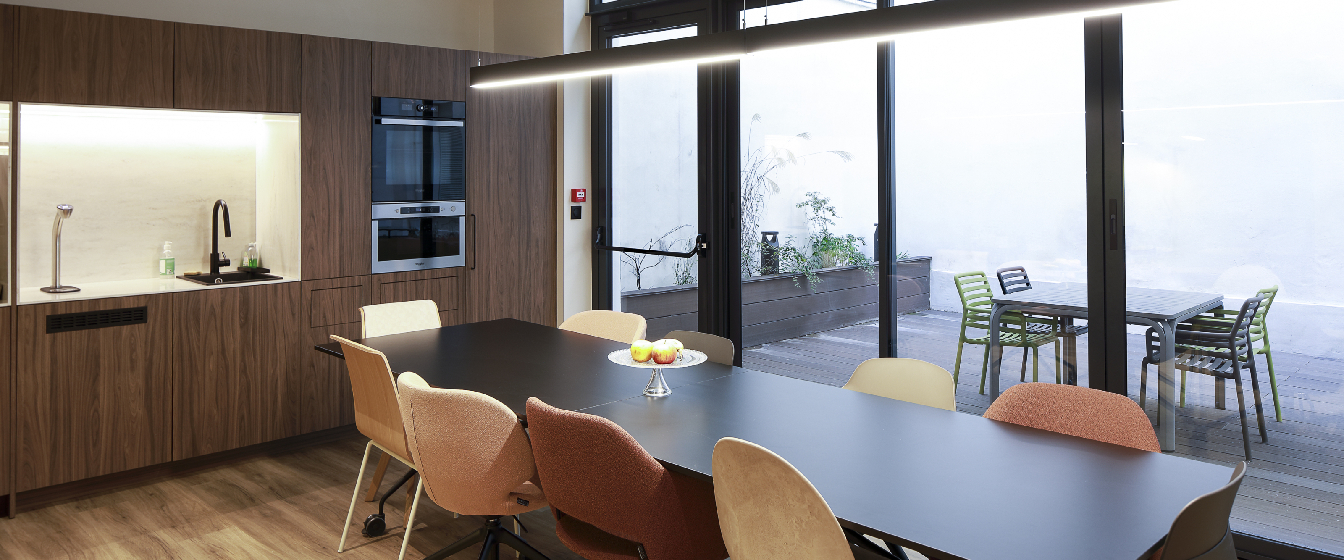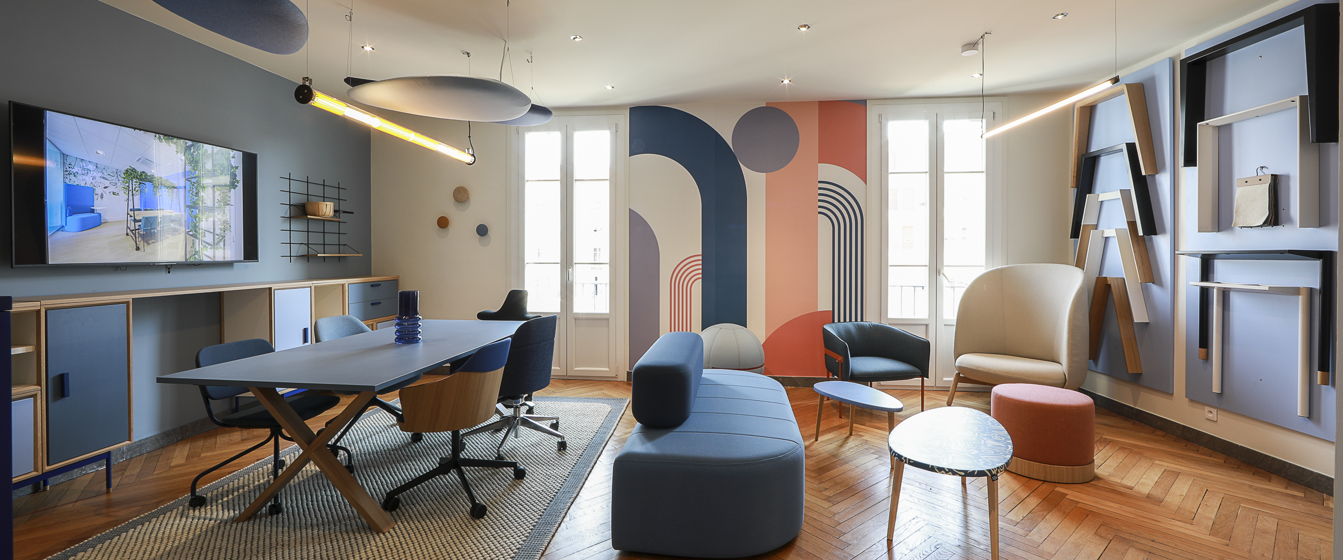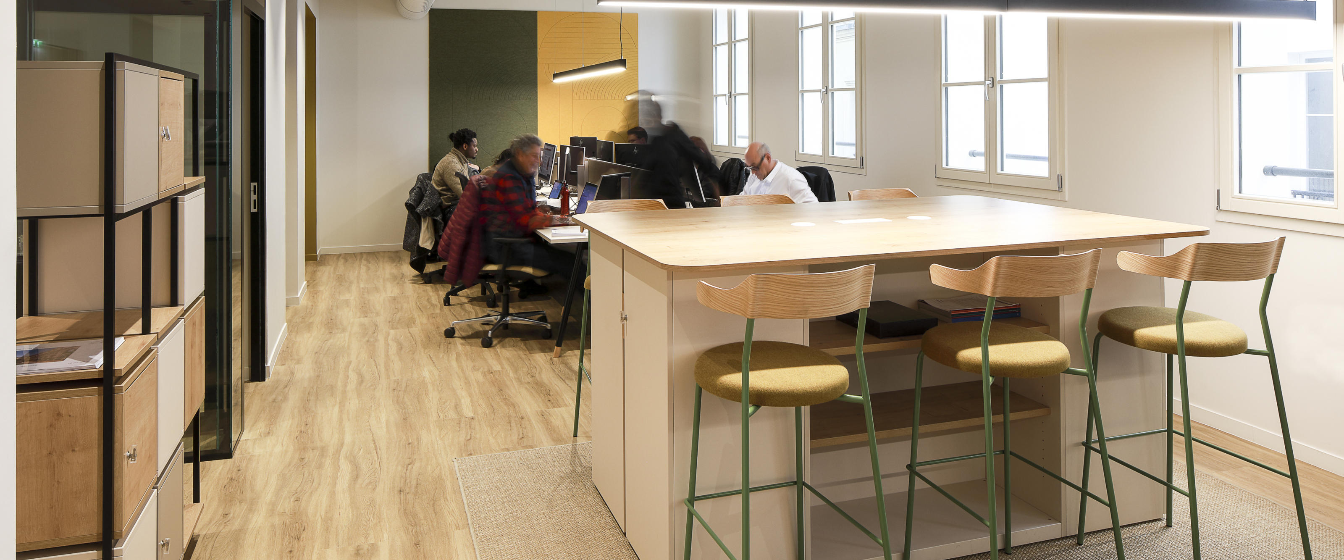Your challenges
Design and build of a private clinic. Focus on patient-staff comfort, ergonomics, and attractiveness.
Reassuring patients and their families, simplifying the care process, and offering a pleasant and functional work environment to medical staff: the layout of a clinic poses many challenges. By taking into account patient and staff well-being, it becomes possible to build a strong, rewarding, and differentiating brand image. Boost the attractiveness of your clinic and stand out from the crowd in order to reach your maximum occupancy rate and profitability objectives.
In response to your challenges, we provide customised solutions for the design of comfortable and ergonomic clinics. In order to offer a quality care pathway, we accompany you in the study of patient and staff flows and the optimisation of your surfaces.

By improving the comfort and well-being of all, we build a solid employer brand with you. You will stand out from other private hospitals, increase the loyalty of your employees, and improve your service offer in order to enhance your attractiveness and occupancy rate.
Our turnkey offer guarantees the creation of your clinic design project with real peace of mind. We will work alongside you from conceptualisation to completion, including compliance with current health, safety, and environmental standards and regulations. In the case of a renovation, we will manage the planning of the labour and the security of the site, avoiding any interruptions to your activities during the construction period.
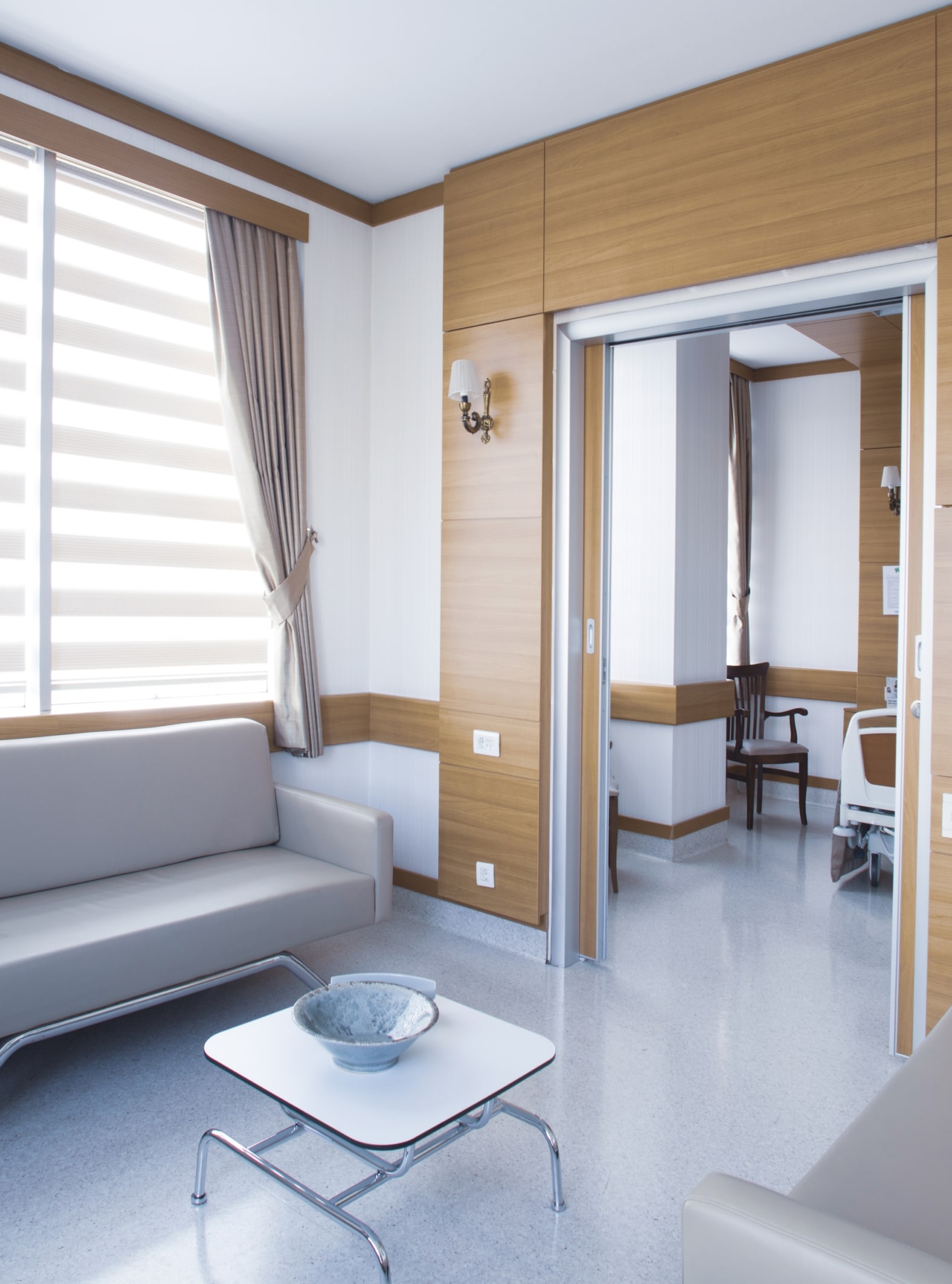
Being closer to your needs to tackle all of your challenges.
from renovation consulting, to the preventive and regulatory maintenance of your building, through the design, construction, and furnishing of your clinic.
optimise the economic, social, and environmental performance of your clinic development project.
thanks to the planning of the labour and the security of the occupied site.
guarantee of perfect completion.
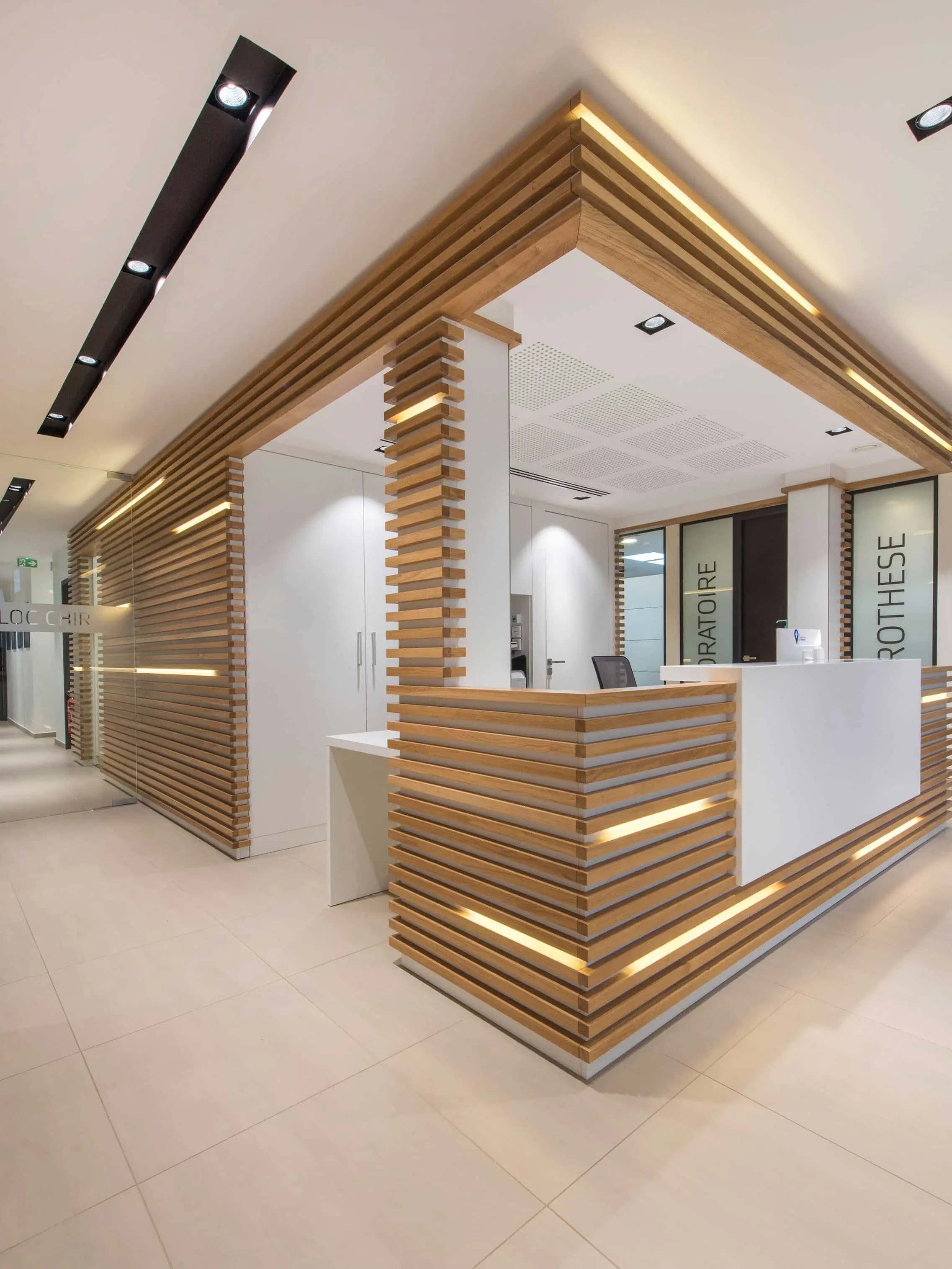
We fit-out or renovate all of the spaces within your private clinic.
-
Home
-
Waiting rooms
-
Examination rooms
-
Rooms
-
Collective spaces (restaurant, break rooms...)
-
Staff offices
-
Any other space, according to the specificities of your private clinic project
Our expertise
We can support you at every stage of your private clinic fit-out project.
