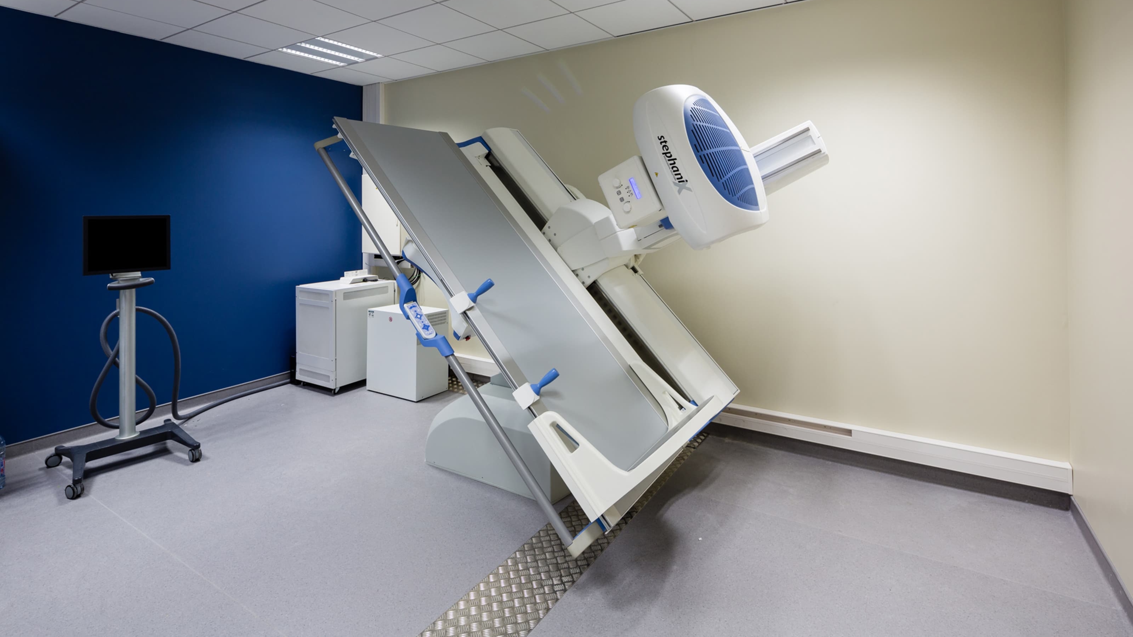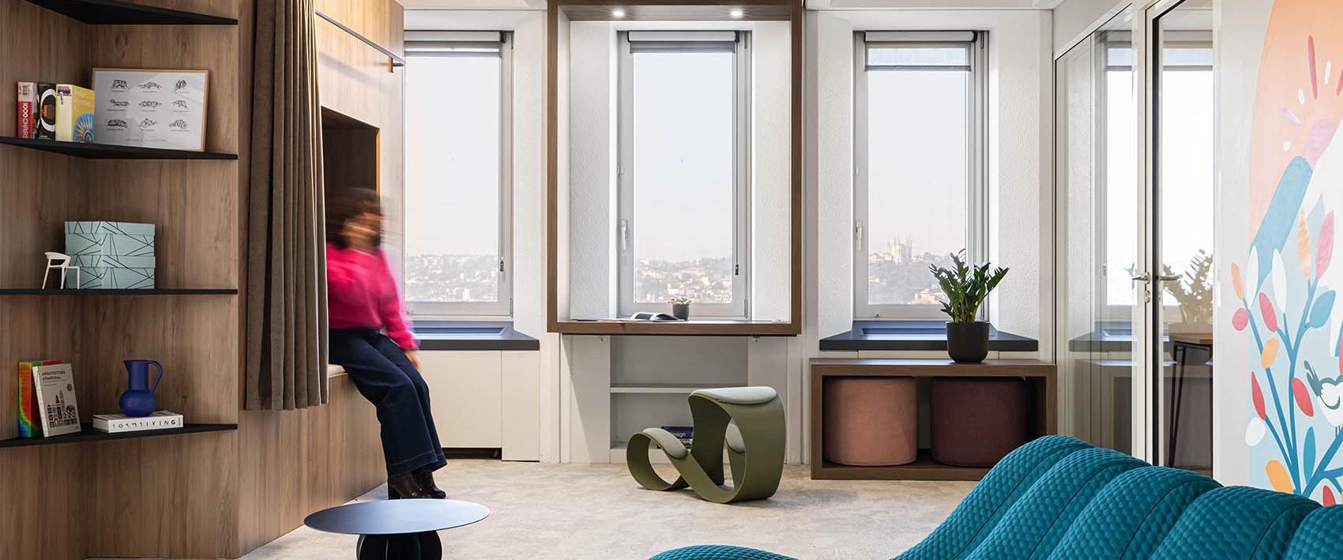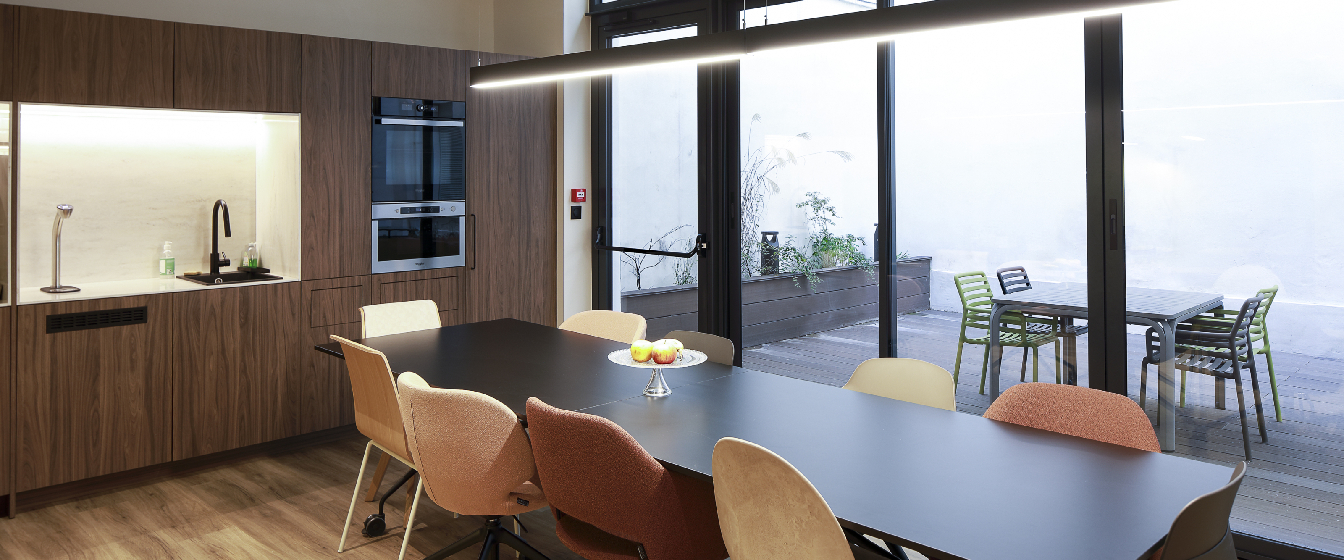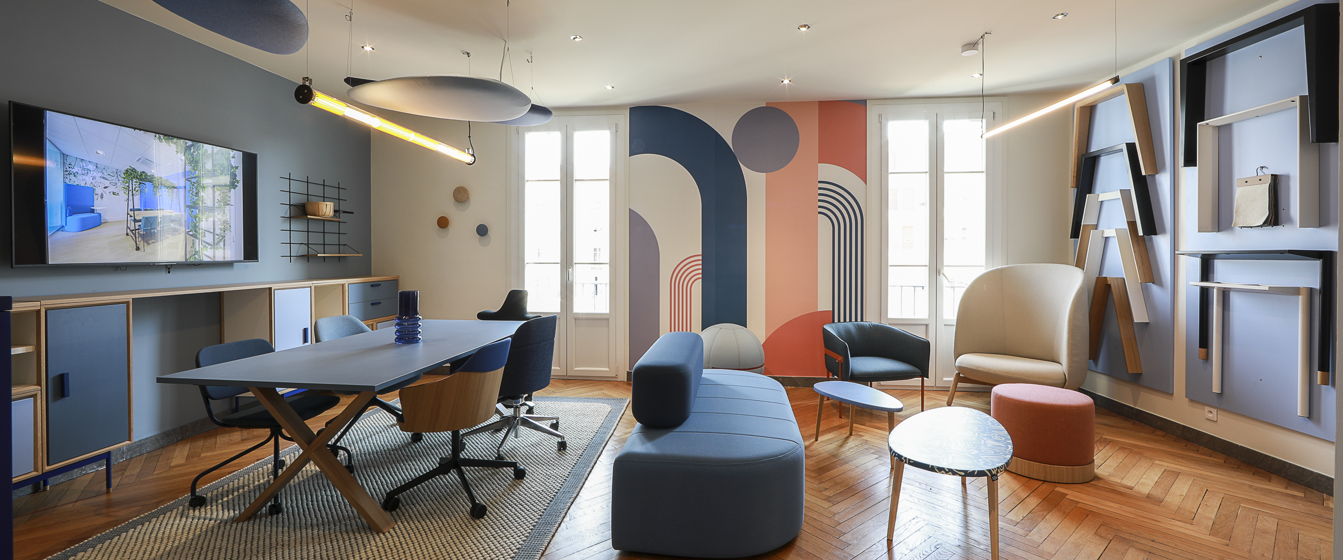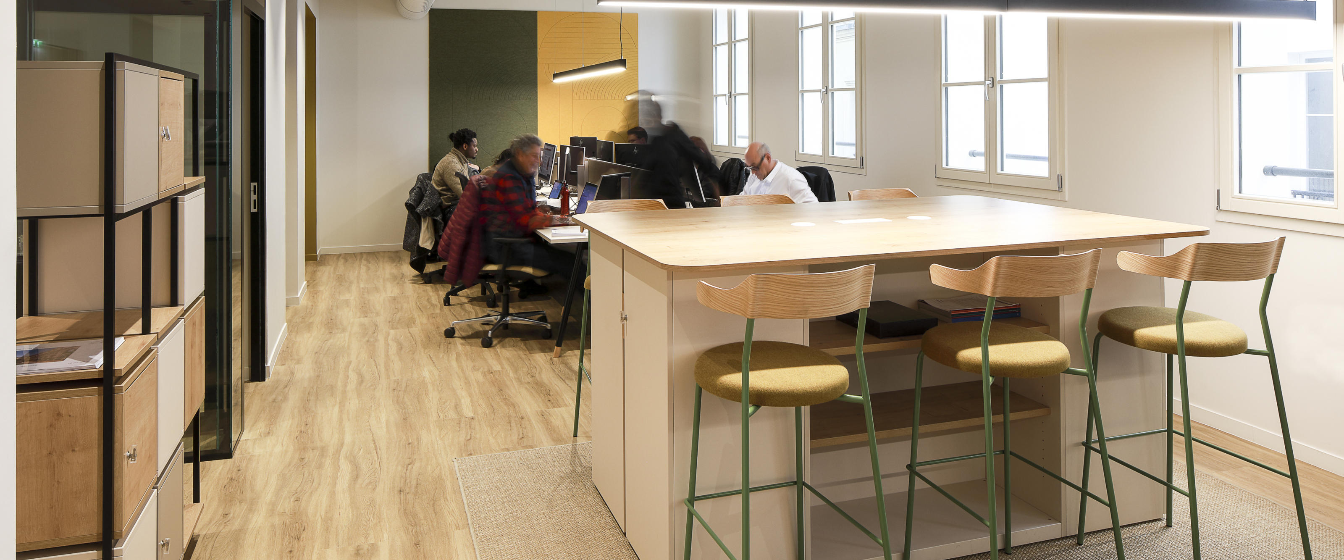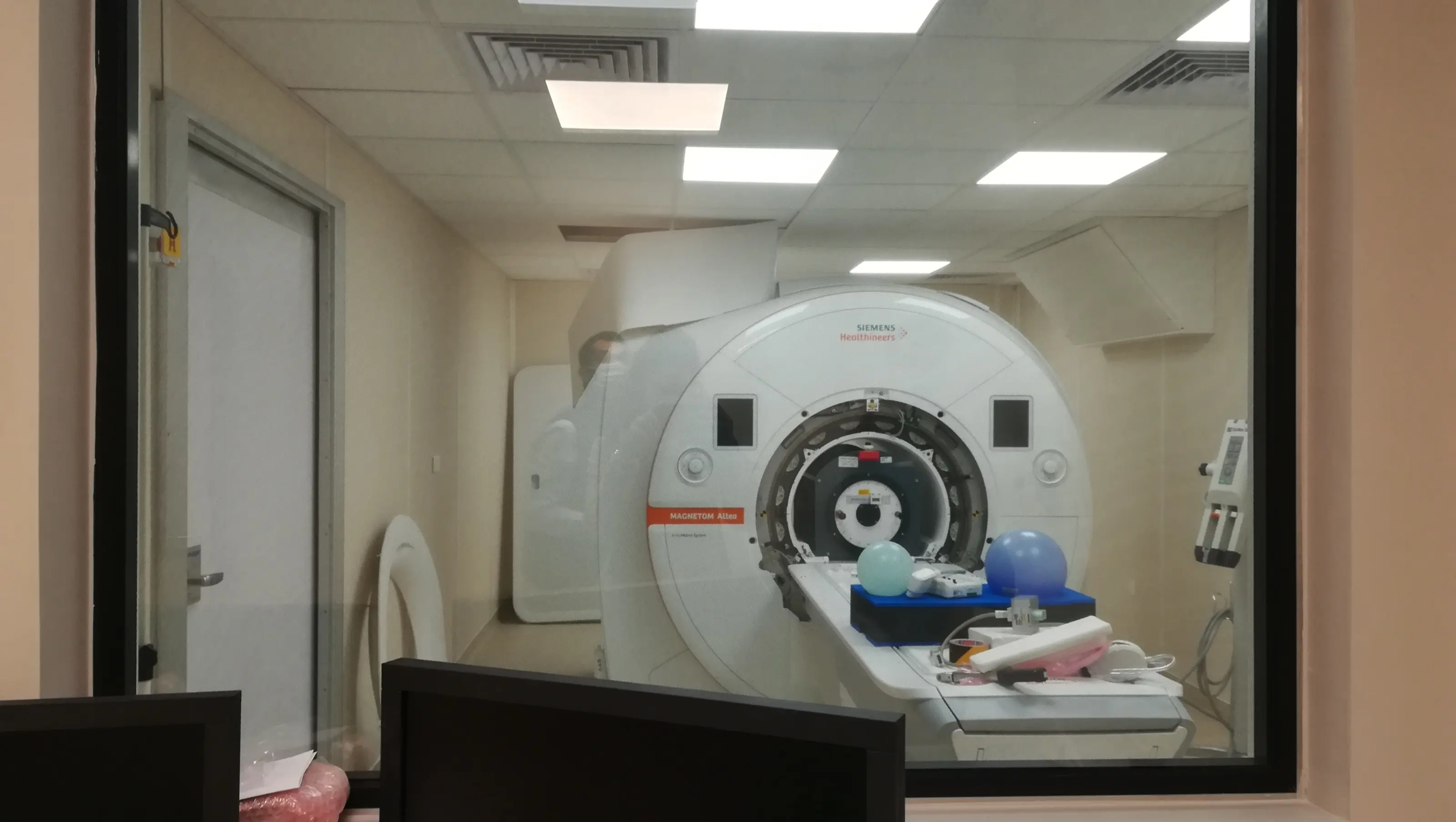Your challenges
Design and build of a medical imaging centre. Focus on well-being, ergonomics, and management of technical and security constraints.
To reassure patients, to secure and optimise all spaces in accordance with the specificities of medical imaging equipment, to improve the working conditions of the personnel…: the fitting out of a medical imaging centre has very precise challenges to which we bring concrete and adapted solutions.
Throughout your project, we develop an approach focused on the well-being of all involved. We identify, ahead of the project, the flow of patients and staff, in order to think about the organisation of the different spaces in a fluid and simplified way.
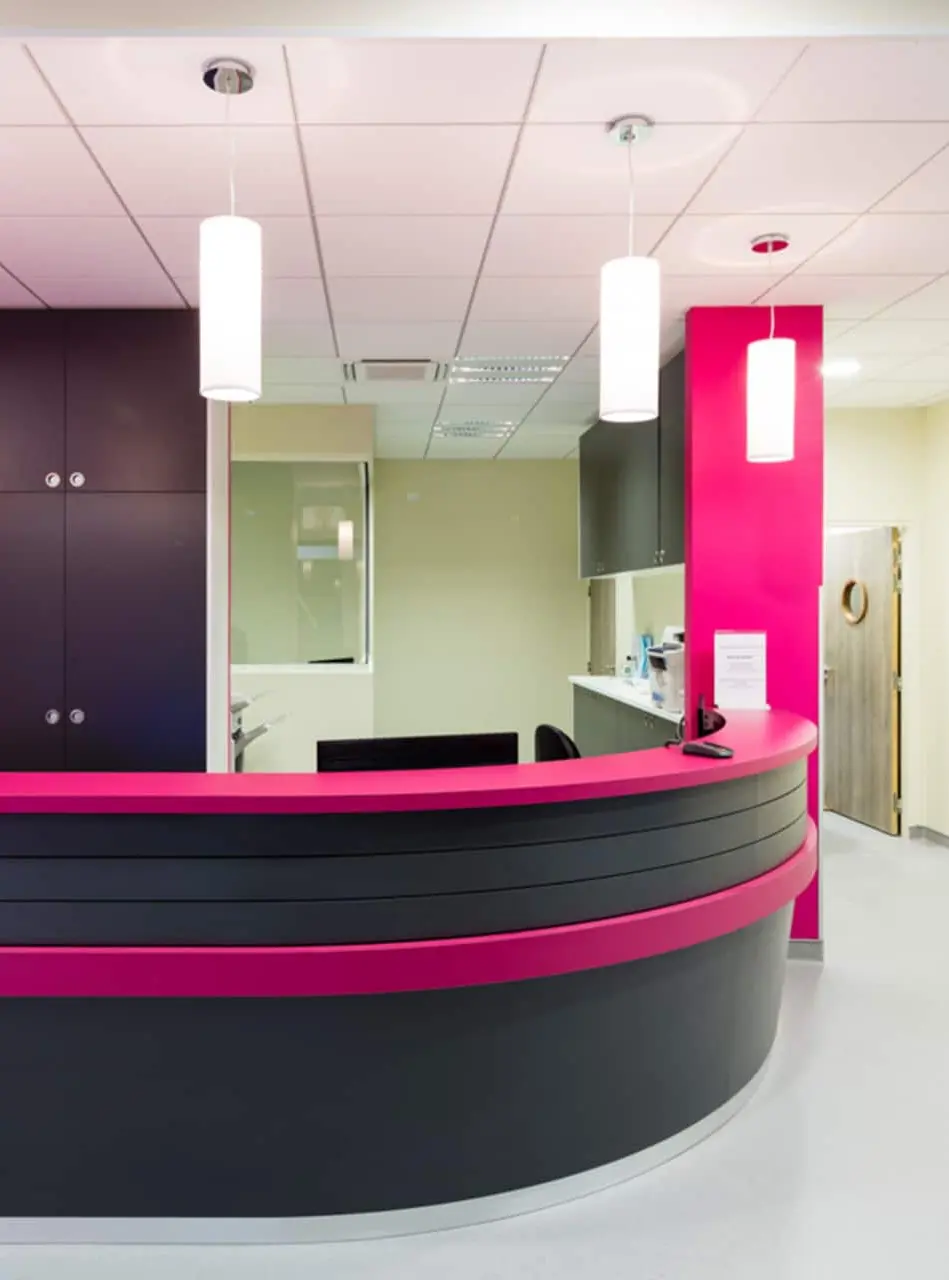
The (re)development of your medical imaging centre is the result of collaborative work with the stakeholders of your project. The objective: to target their expectations and needs in terms of flexibility, ergonomics, and the comfort of spaces. From the reception area to the examination and consultation rooms, this constructive approach, carried out in partnership with your employees, makes it possible to create a soothing, functional, and pleasant environment.
We also ensure compliance with regulations and standards, both technical and security, specific to the layout of a medical imaging centre. Our support includes the management of all issues related to the integration of medical imaging equipment and devices, which are often imposing, noisy, and energy-consuming: machine space, choice of materials for sound and heat insulation, sizing of electrical installations, protection against electromagnetic radiation, or the partitioning of communicating rooms.
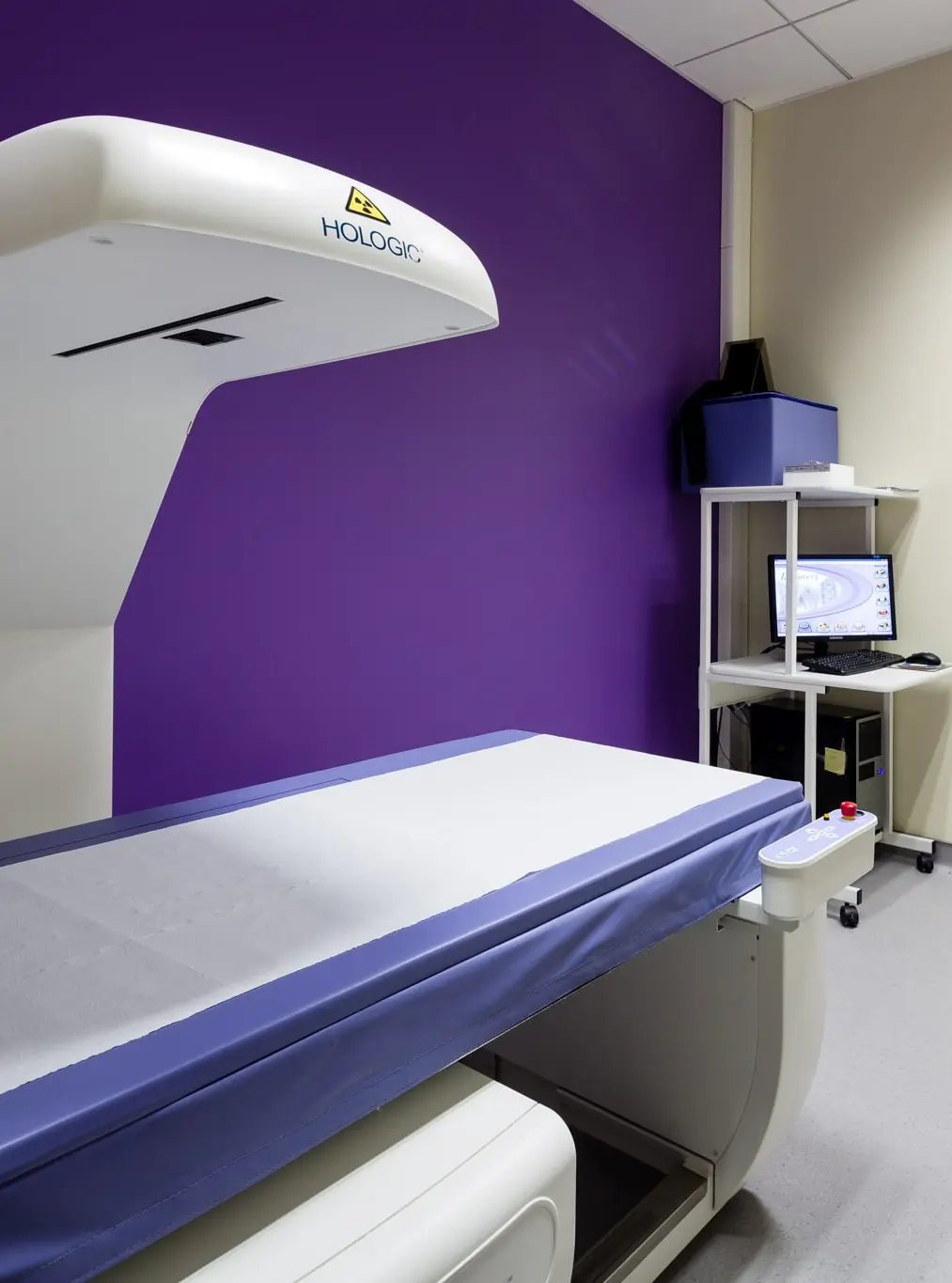
Being closer to your needs to tackle all of your challenges.
in-depth knowledge of the standards, regulations, and constraints related to the layout of a medical imaging centre.
machine dimensions, electrical sizing, thermal and acoustic treatment, room insulation (FARADAY cage) …
the study of patient and staff flows, as well as the well-being of each person, is at the heart of our co-design approach.
a single contact throughout your project, a contractually defined price, and administrative management taken care of.
guaranteed cost/quality/timeframe.
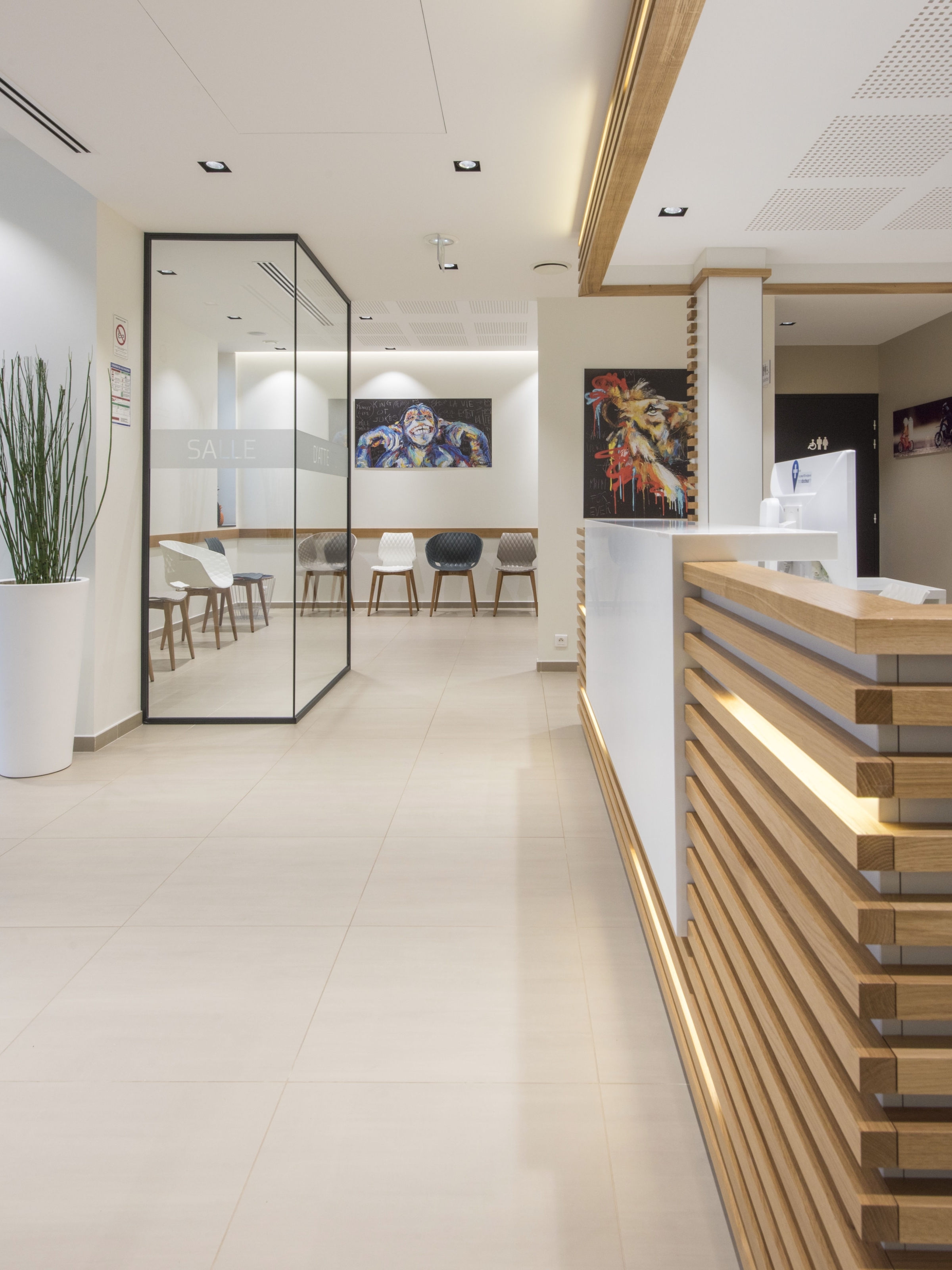
We fit-out or renovate all of the spaces within your medical imaging centre.
-
Home
-
Waiting rooms
-
Examination rooms
-
Consultation rooms
-
User-friendly spaces
-
Staff offices
-
Any other space, according to the specificities of your medical imaging centre project
Our expertise
We can support you at every stage of your medical imaging centre fit-out project.
