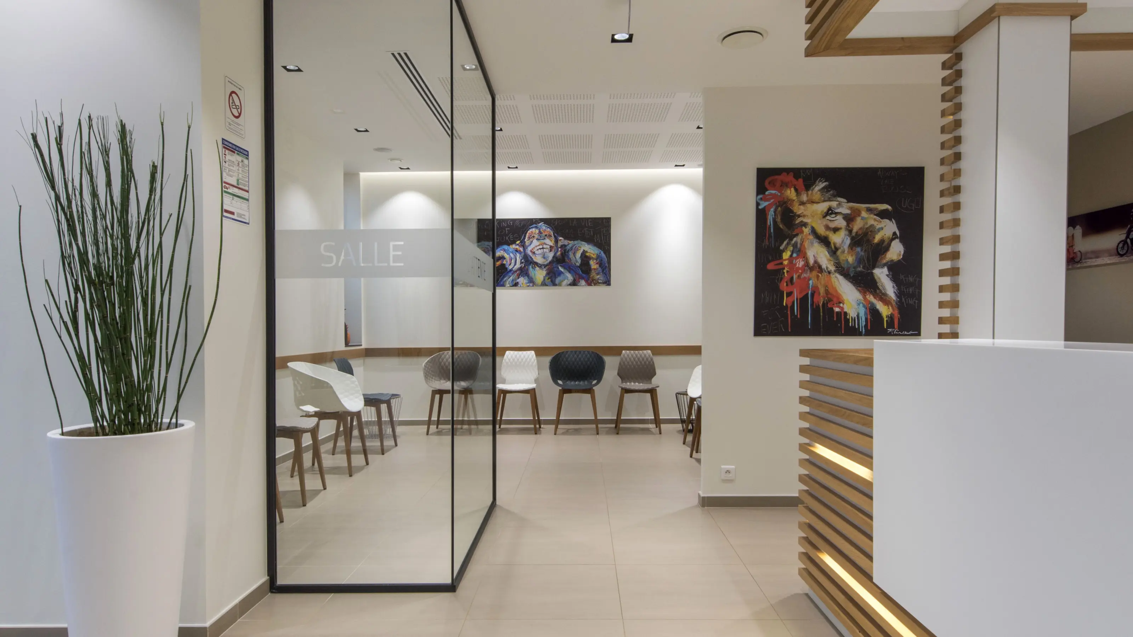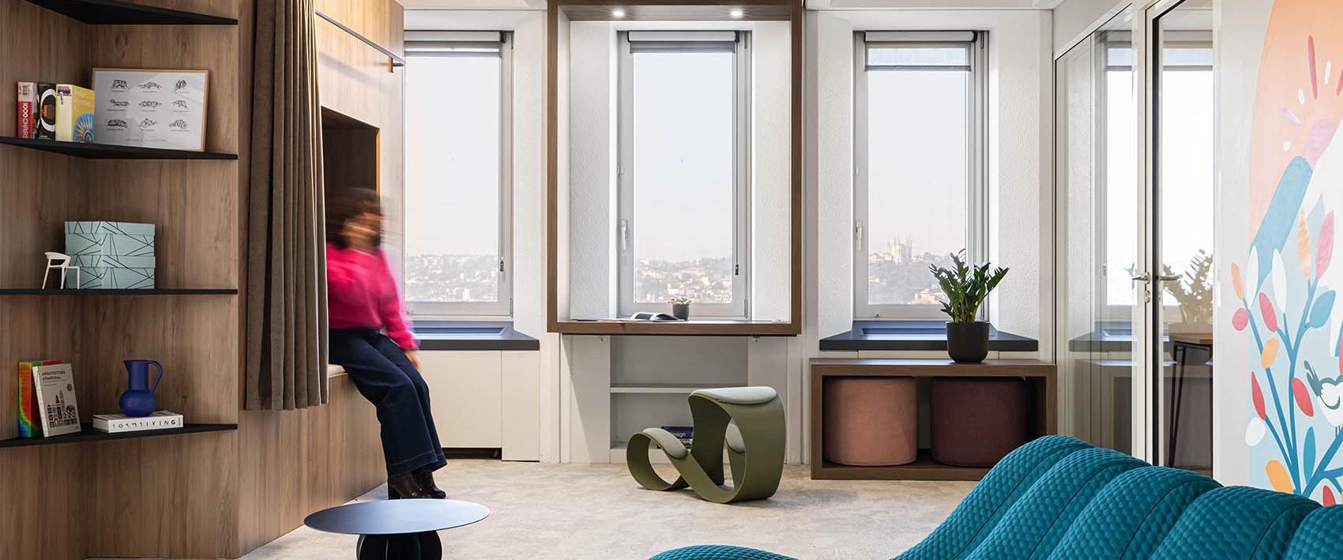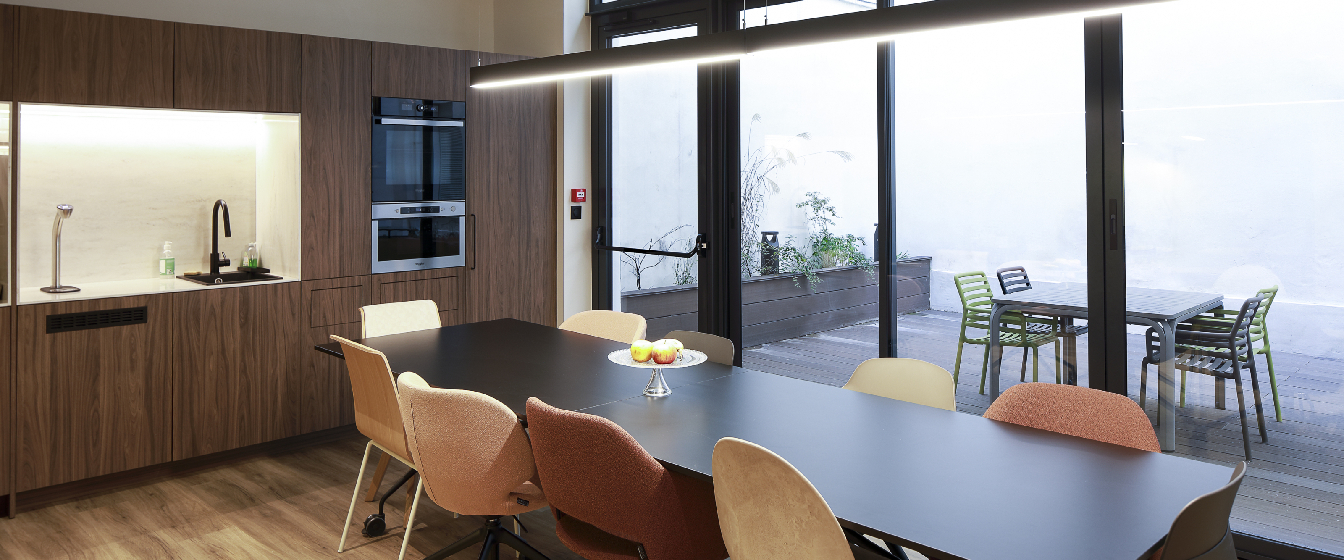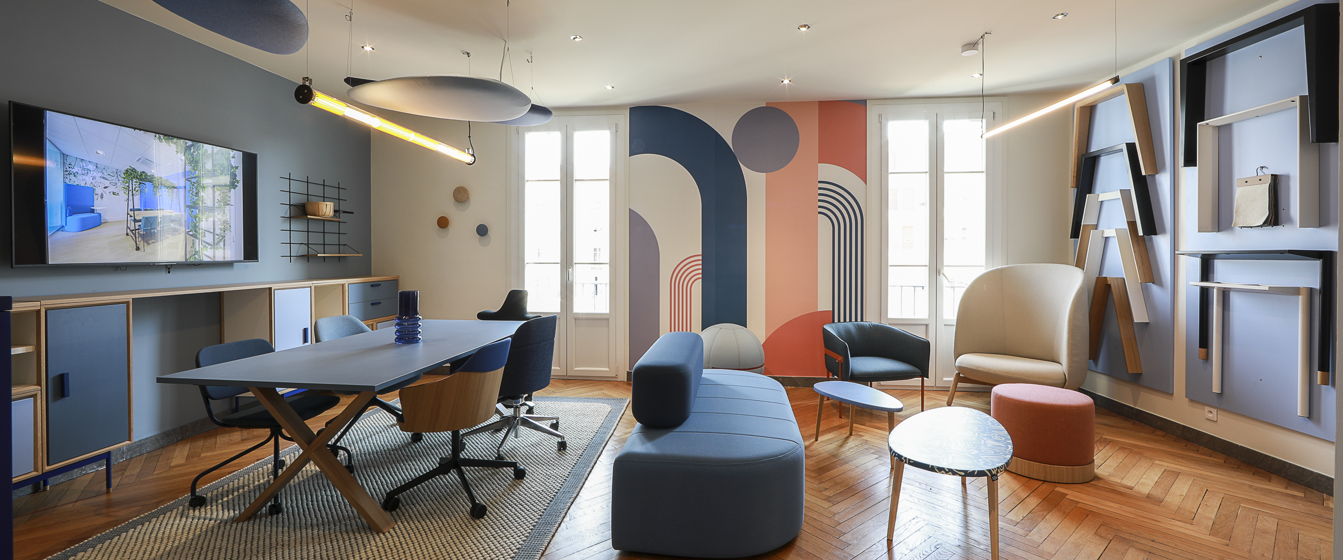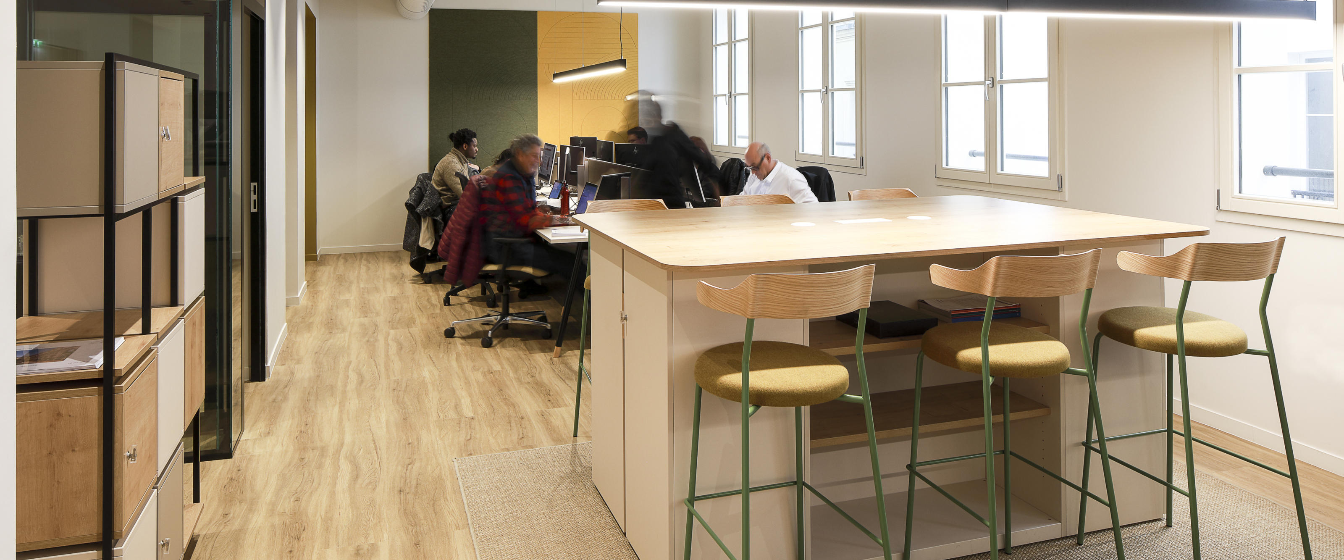Your challenges
Design and build of a medical laboratory. Focus on patient experience, team well-being, health and safety.
Optimising the patient experience and well-being in the workplace, building staff loyalty, complying with regulatory standards, and administrative procedures are all issues that require appropriate responses to successfully complete a medical laboratory (re)design project.
Your patients want to be treated quickly in a soothing environment. To satisfy their needs while respecting hygiene rules, we analyse the movements and timings within your various spaces. Carried out at the beginning of the development project, this flow study allows us to (re)think the spatial organisation of the laboratory, in order to make the patient pathway more fluid, legible, and pleasant. Throughout the design process, we also focus on the aesthetic and ergonomic aspects of your spaces, the objective being to provide a reassuring and comfortable environment for patients.
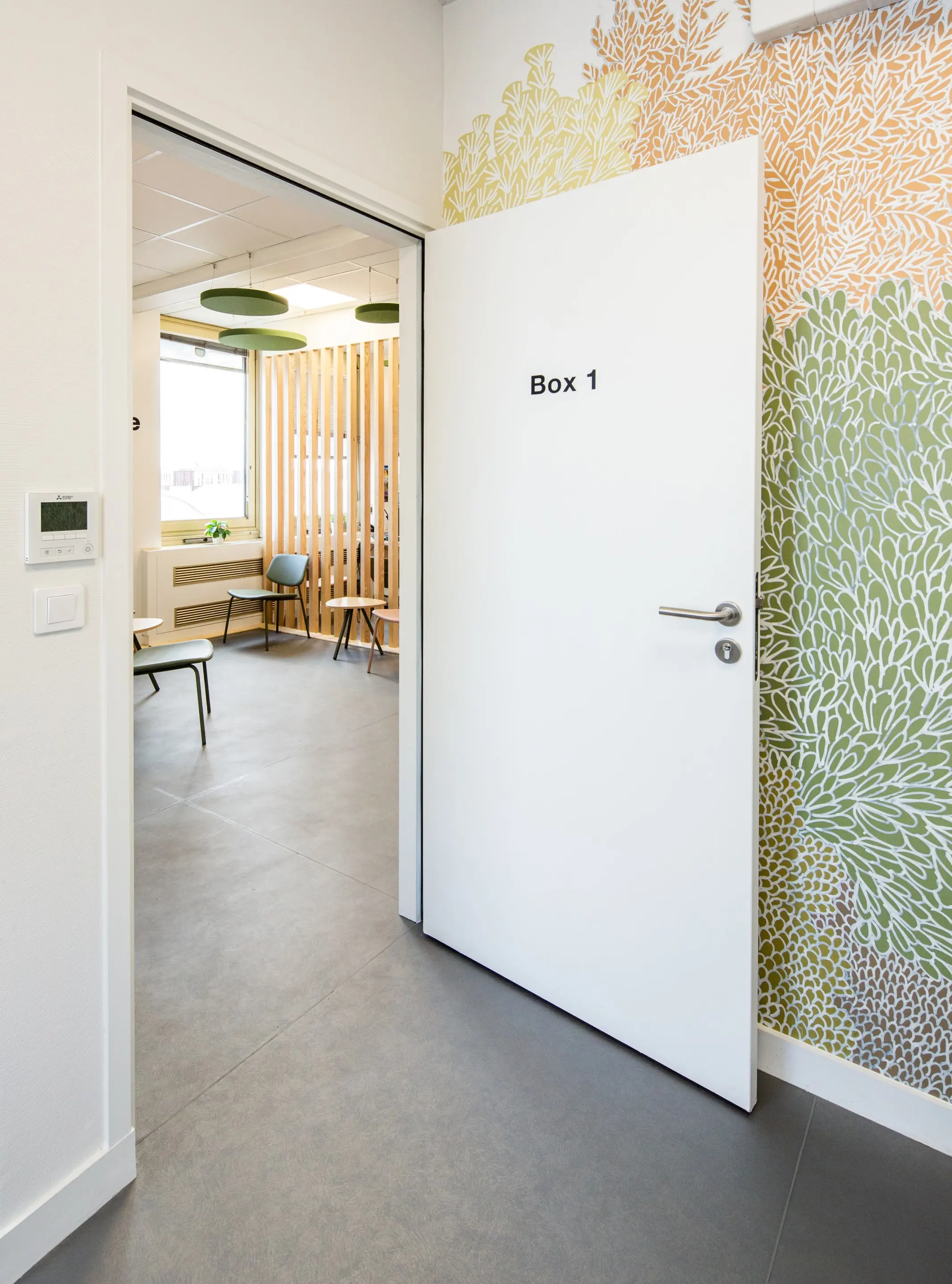
The design of your medical laboratory is carried out in a co-design process with your team in order to better understand your expectations and constraints. This collaborative work allows us to design a work environment that takes into consideration the reality of the field and the concrete needs of your staff. This way, you promote the well-being of your team and their commitment to the project.
Due to the nature of such activities, every medical laboratory is subject to administrative directives and requirements in terms of safety and hygiene. These regulatory obligations are taken into account from the design phase of your project. Thus, we plan the organisation, the layout, and the delimitation of the zones accessible to patients (reception, waiting rooms, sampling rooms…) and those reserved for personnel (storage space, preparation, sorting of the samples…).
Our support allows you to carry out your project with peace of mind. Thanks to a prior planning phase and the scheduling of the labour, we simplify the process of renovating your medical laboratory on an occupied site and guarantee a maximum level of safety for your patients and staff. You can thus continue your activities during the duration of the renovations, with peace of mind.
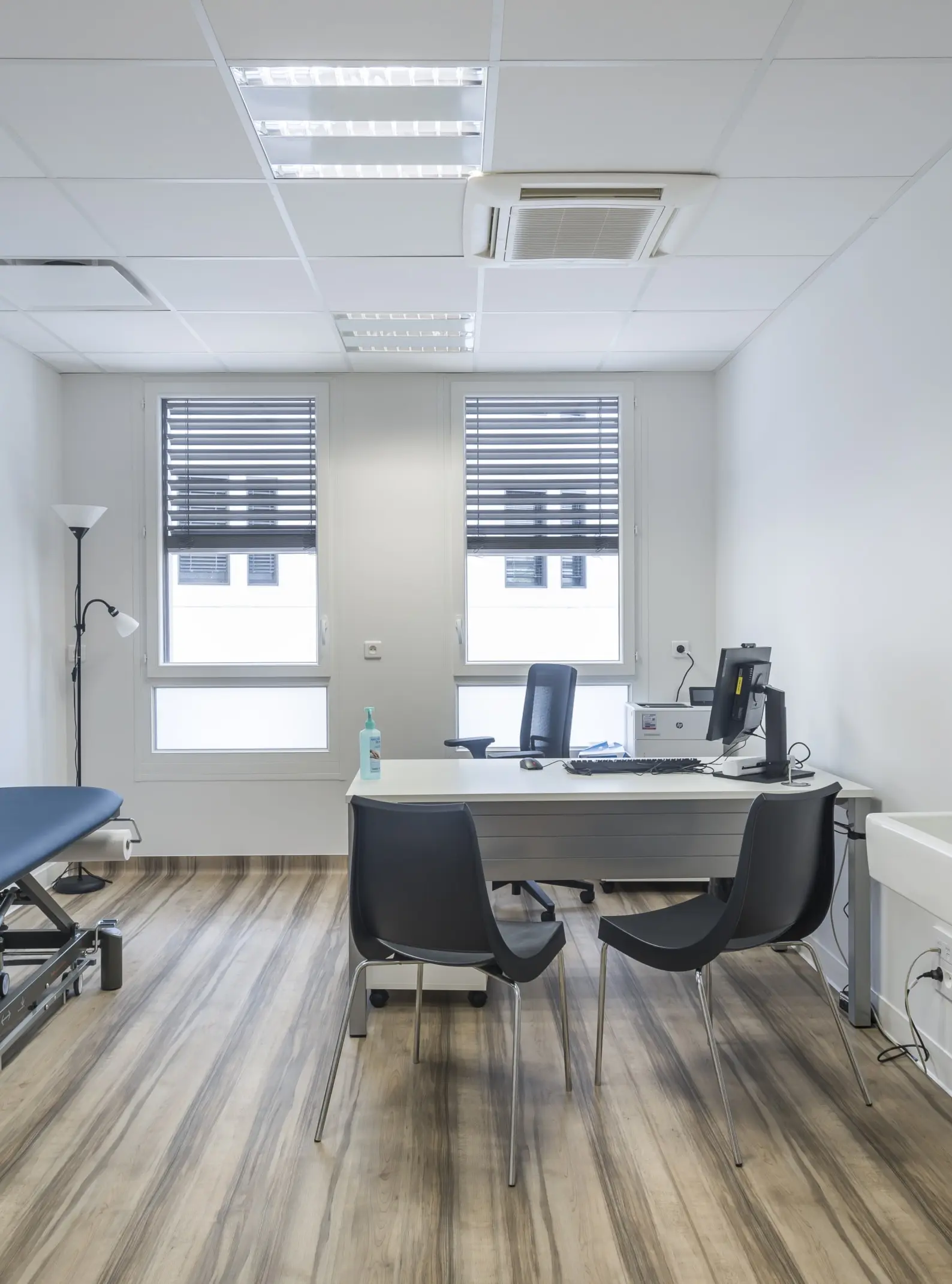
Being closer to your needs to tackle all of your challenges.
participative work to identify in advance the needs, constraints, and expectations related to your activities and to create support within the team.
an in-depth study of patient and staff flows within your medical laboratory, in order to guarantee compliance with hygiene rules, optimise the patient pathway, and the well-being of all.
turnkey solutions, firm contractual price, and centralised administrative management.
thanks to the phasing of the work and the security of the occupied site.
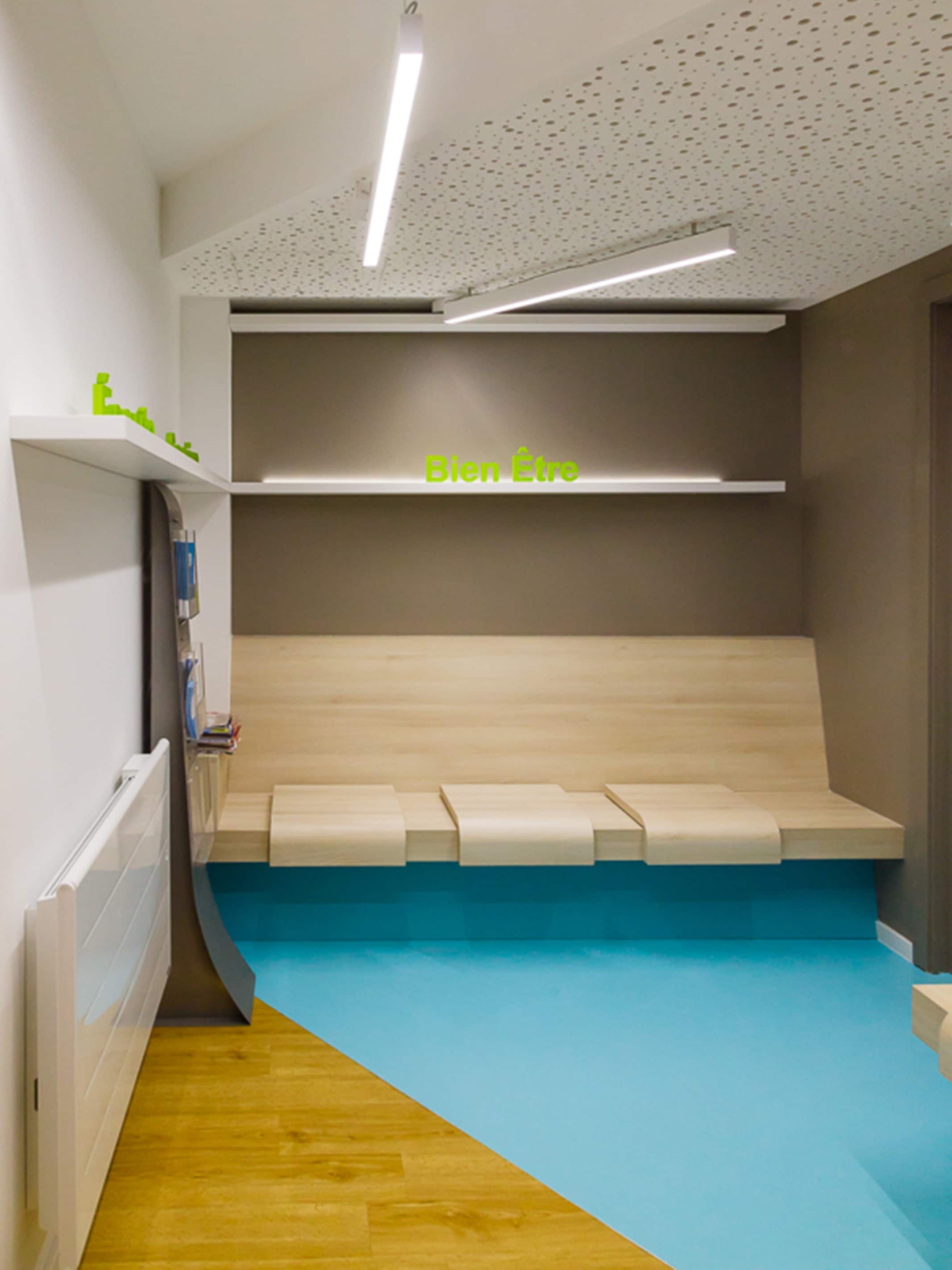
We fit-out or renovate all of the spaces within your medical laboratory.
-
Reception areas
-
Waiting rooms
-
Sampling rooms
-
Staff offices
-
Any other space, according to the specificities of your medical laboratory project
Our expertise
We can support you at every stage of your medical laboratory fit-out project.
