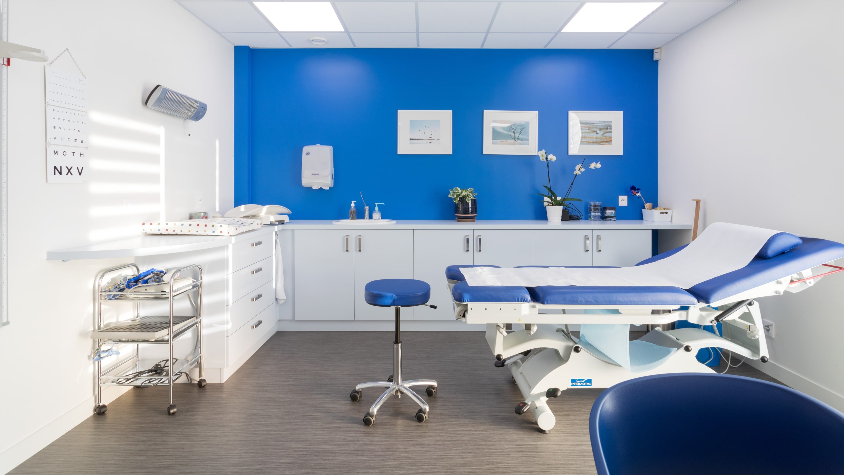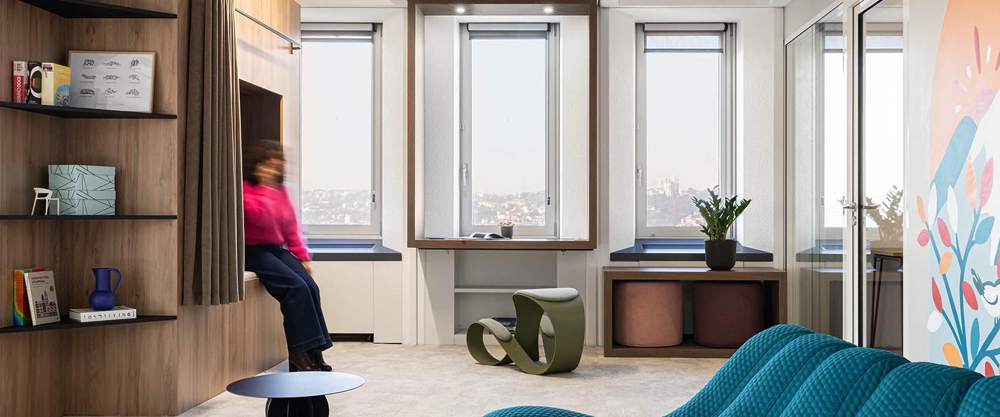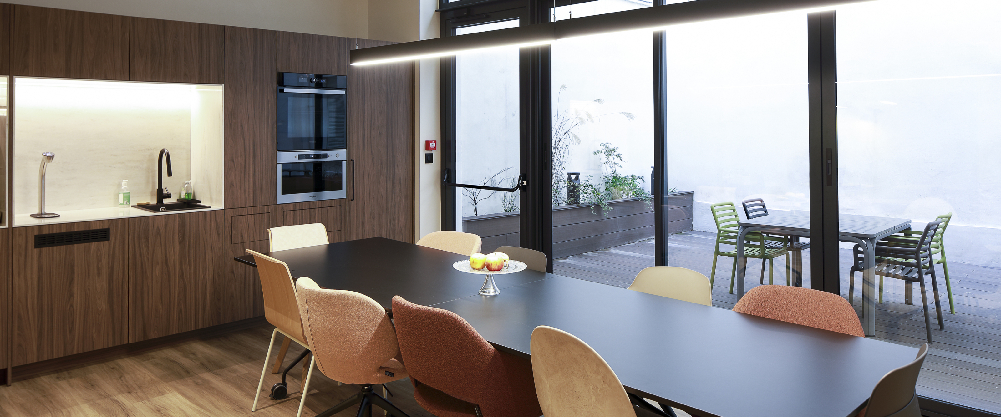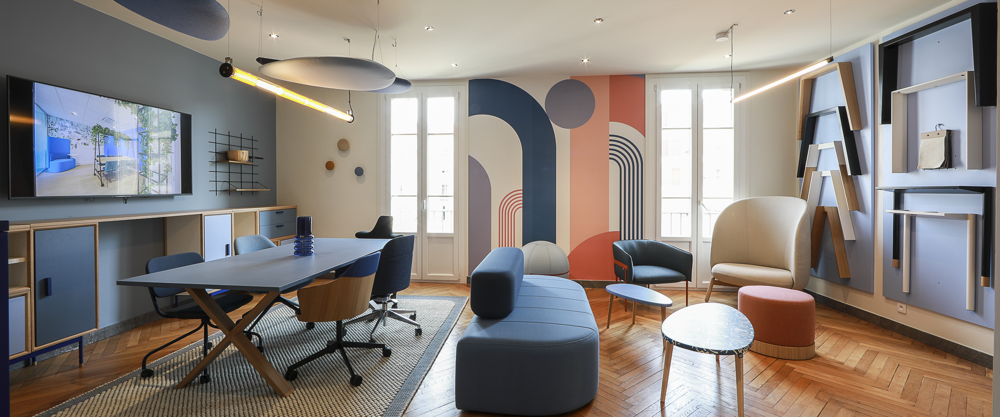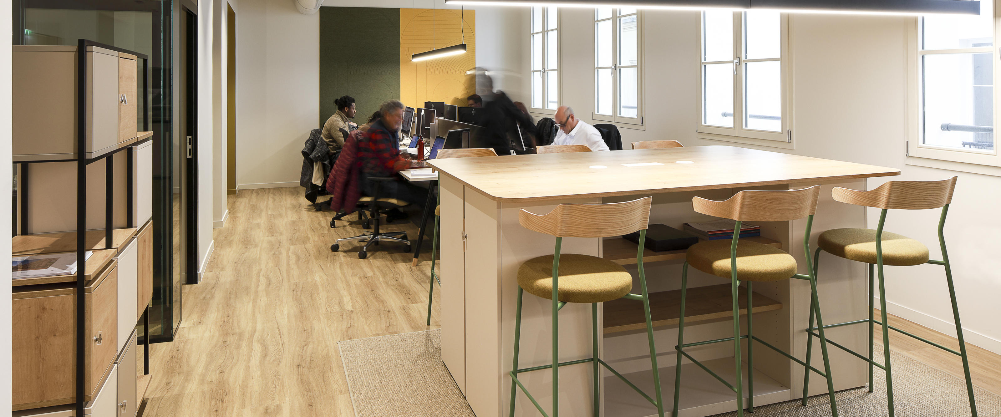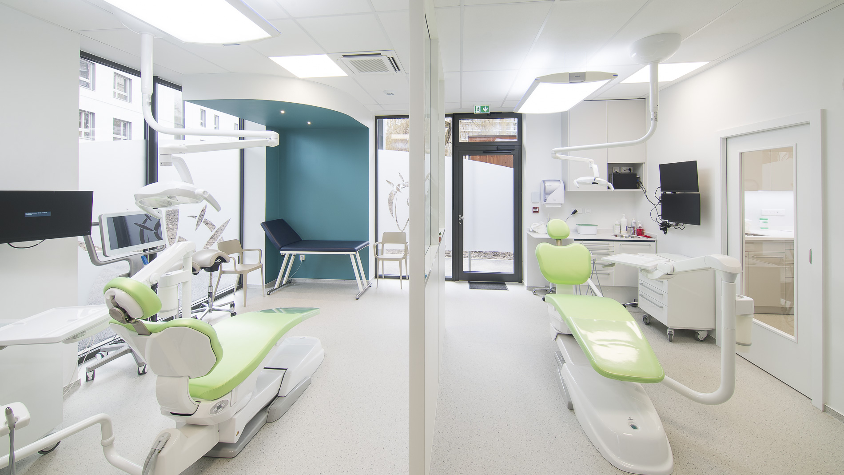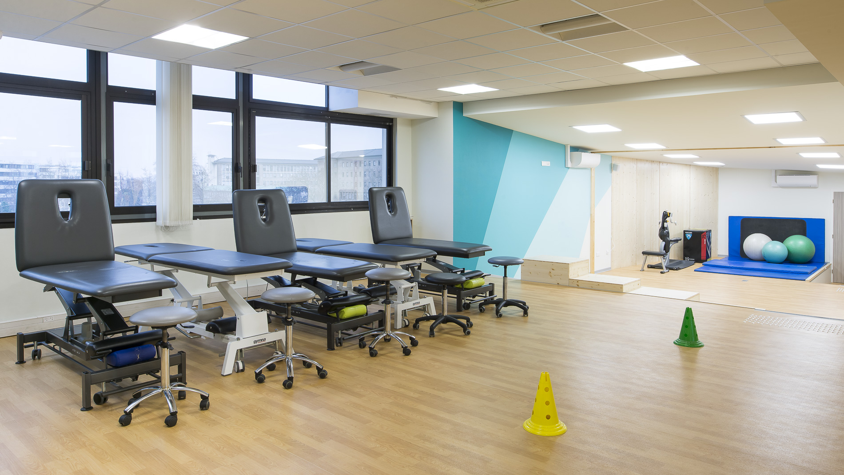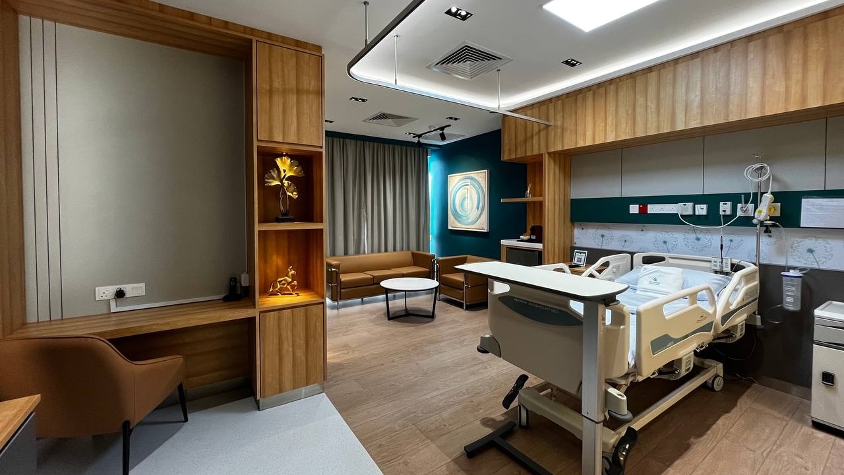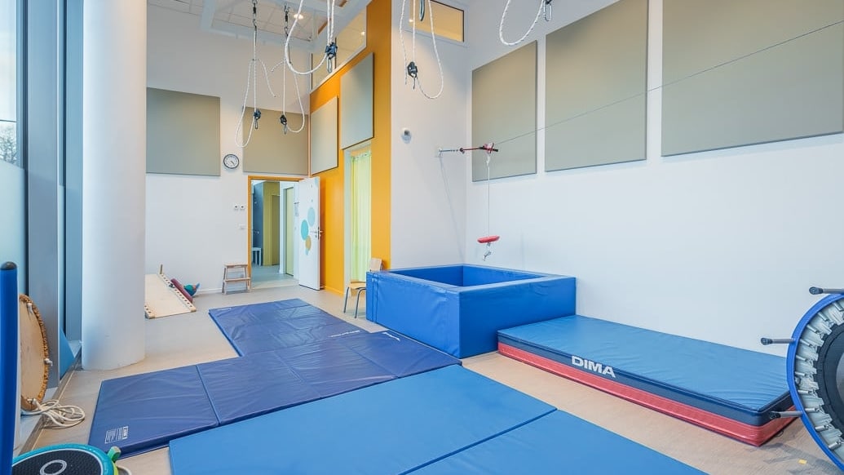Your challenges
Design and build of a medical centre. Focus on reinsurance, accessibility, and ergonomics.
In the context of the (re)development of your practice or medical centre, it is important to identify and define the needs of your structure. The area where you are located, the profile of your patients, and the type of medical care provided (dental, ophthalmological, psychological…) will determine, among other things, the ideal configuration.
The design and layout of a medical centre or practice is based primarily on optimising the patient’s pathway. From the moment they arrive until they leave, patients must be reassured and well-oriented. Receptions, waiting areas, treatment, and examination rooms: all spaces must be easily accessible and useable by all patients, designed to preserve their privacy and creating reassurance.
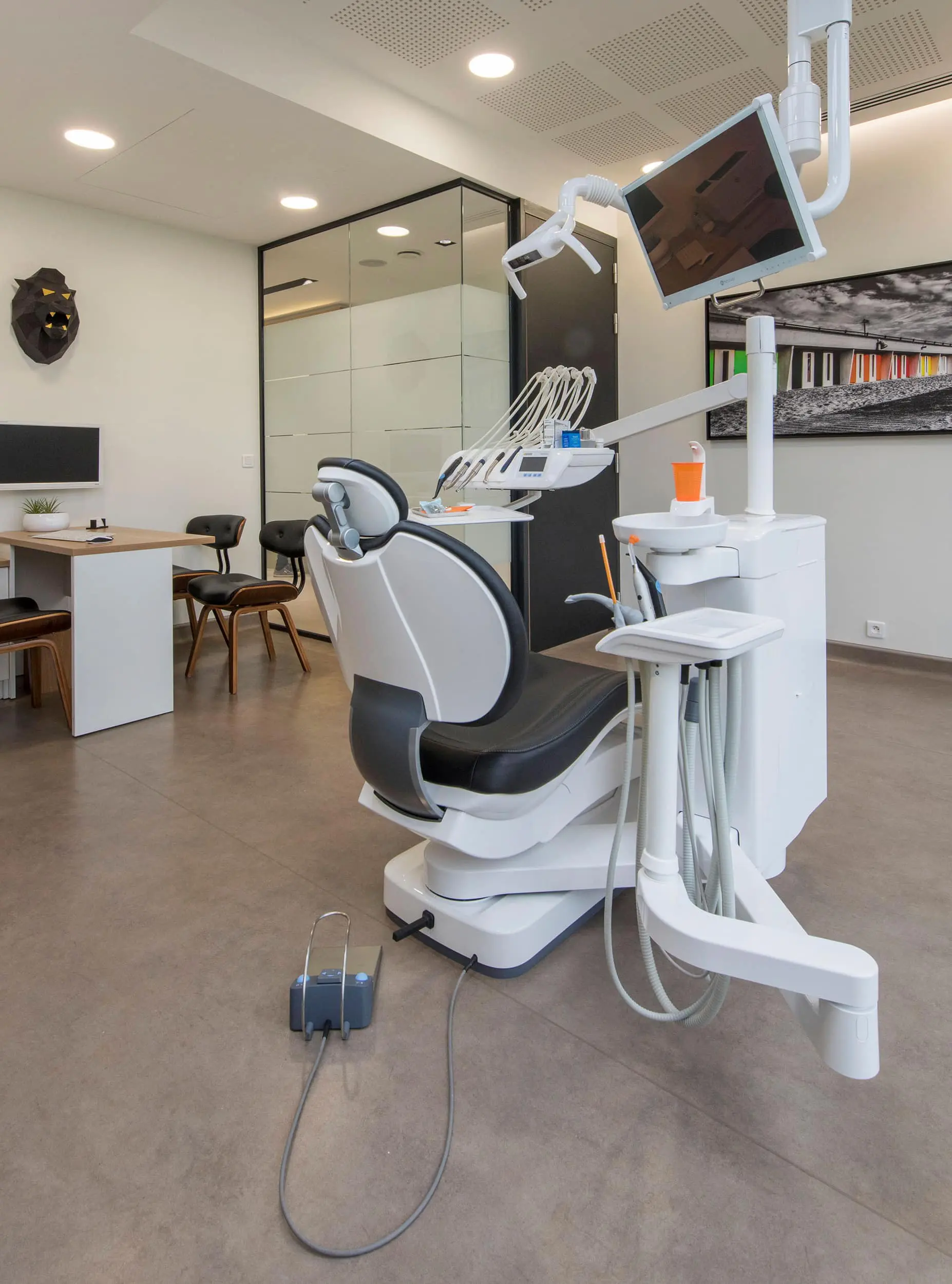
In order to provide your patients with the most fluid, comfortable, and welcoming experience, our office and medical centre layouts combine rationalised space organisation, ergonomics, and design, in compliance with current health, safety, environmental, and administrative regulations.
Accessibility, comfort, flexibility of spaces to adapt to different types of care, ease of furniture maintenance, and soothing aesthetics are all needs that we take into account to guarantee the well-being of all. Your renovated centre will enhance the level of care that you are able to provide to your patients and employees.
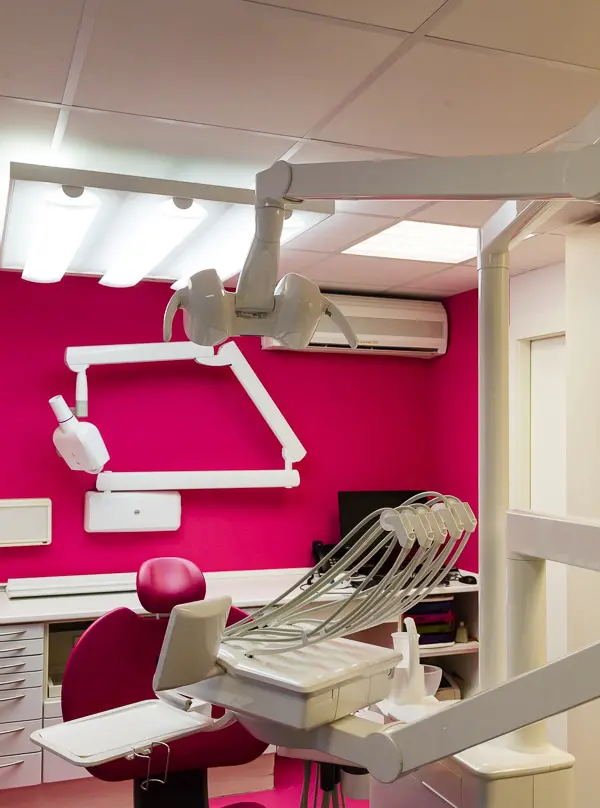
Being closer to your needs to take up all of your challenges.
a design & build service that can be complemented by a consulting offer to help structure the project anda optimise the flow and ergonomics of the various spaces, whatever the type of medical care provided.
a turnkey solution, contractual price, firm and transparent, as well as centralized administrative management.
a cost/time/quality guarantee.
a single contact throughout the life cycle of your medical office or centre project.
we integrate all stakeholders in order to take into account the needs of each.
a complete range of furniture, mass-produced or custom-made according to your needs.
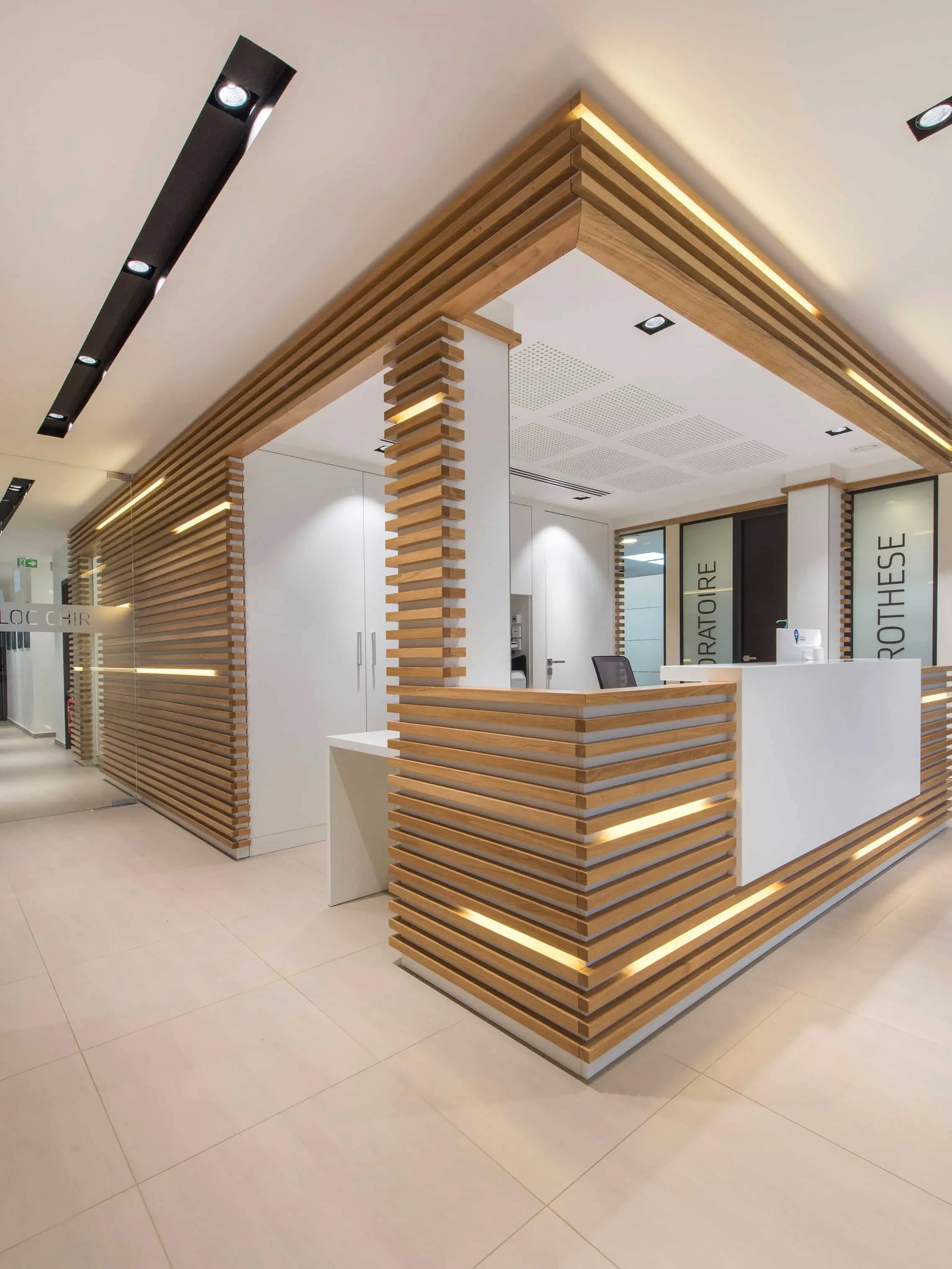
We fit-out or renovate all of the spaces within your medical centre.
-
Home
-
Examination rooms
-
Treatment rooms
-
User-friendly spaces
-
Waiting rooms
-
Any other space, according to the specificities of your medical centre project
Our expertise
We can support you at every major stage of your medical centre fit-out project.
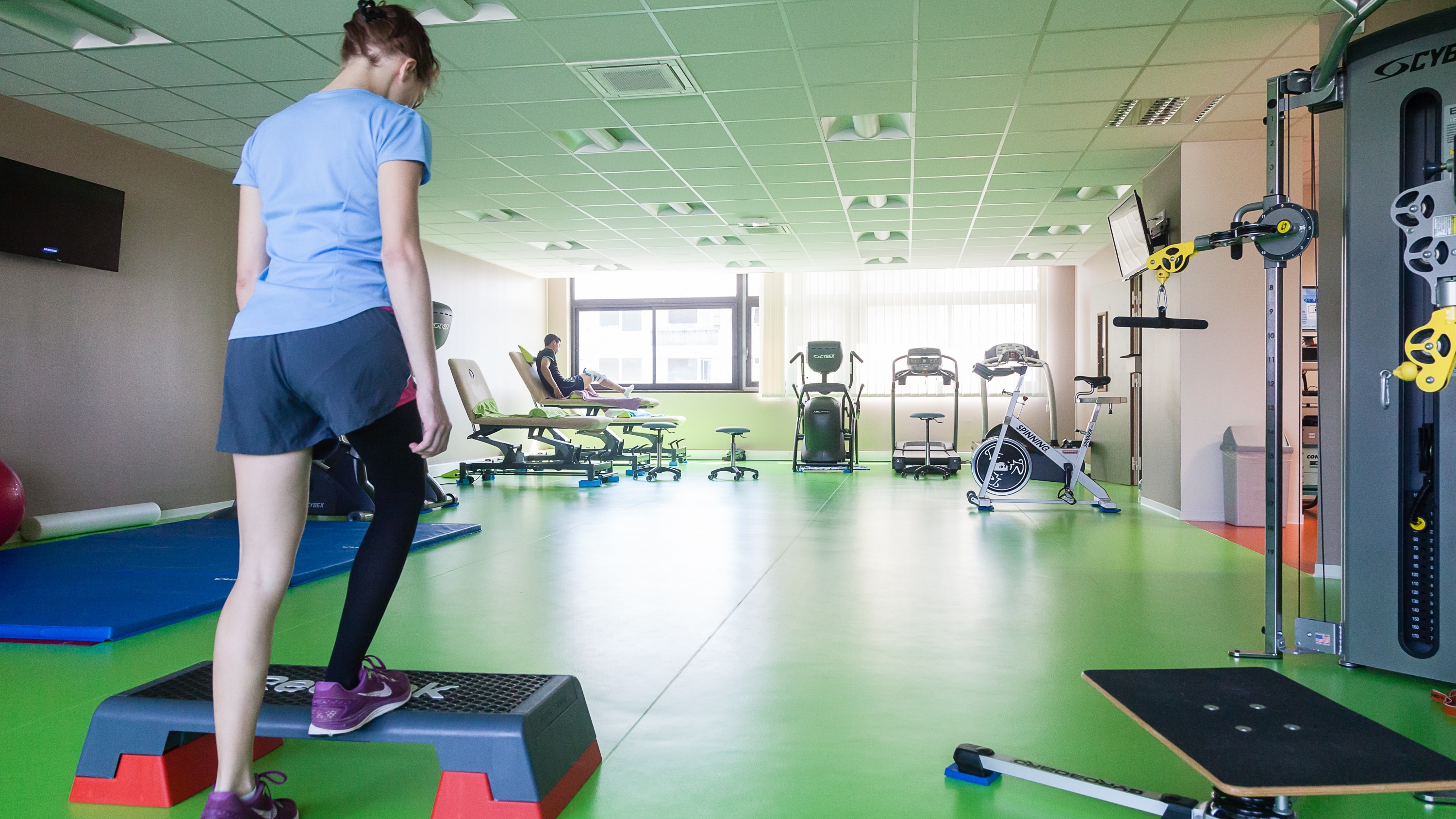
I would like to thank you for your work on the Saint Louis dental centre. The whole Korus Group team have been able to meet this challenge and the result is magnificent. It is very pleasant for me to work in this new setting (…) and for the patients to visit us. THANK YOU to the whole team!
Docteur Anne LAMBERT
Dental practitioner at the Saint Louis dental centre (France)
