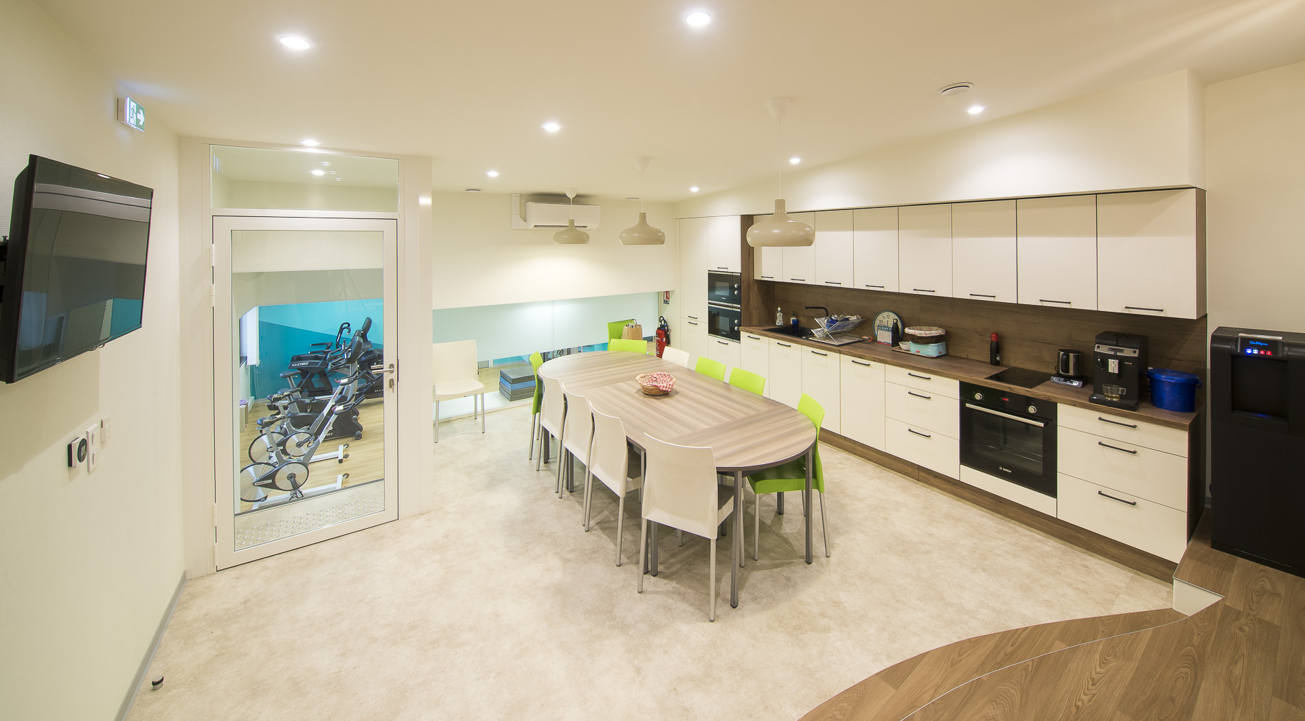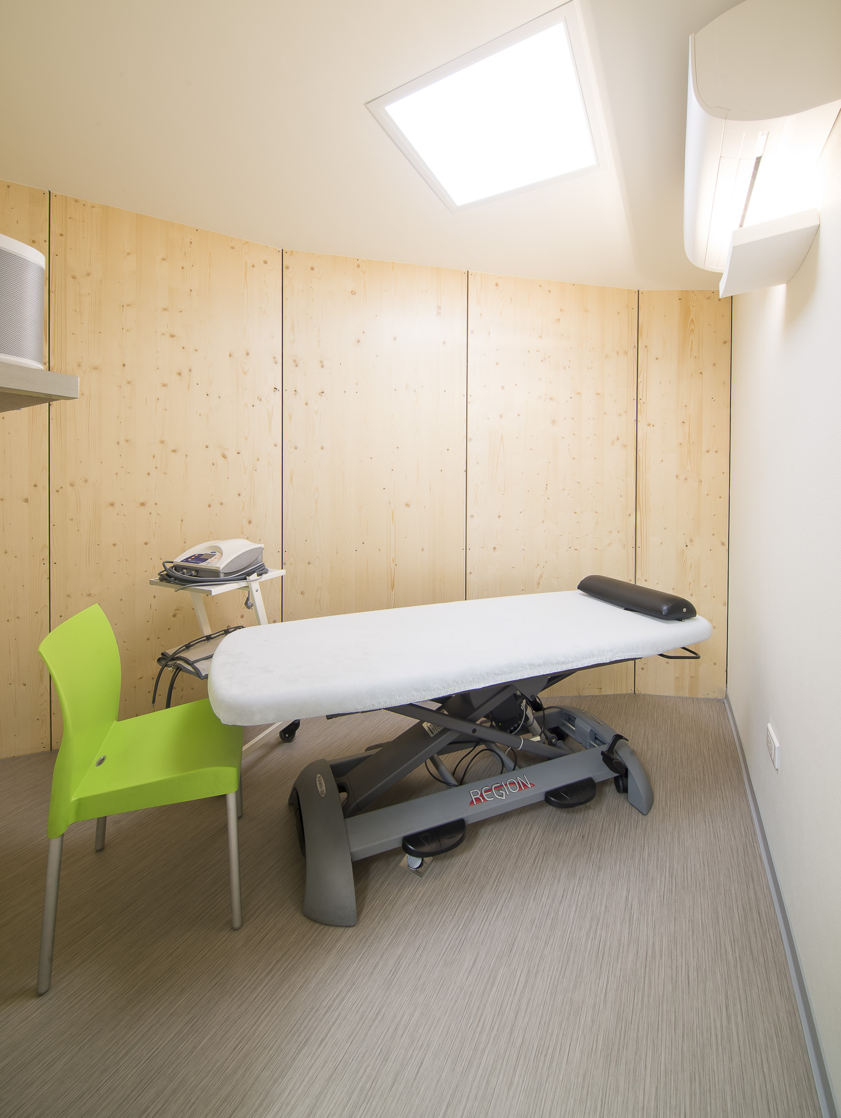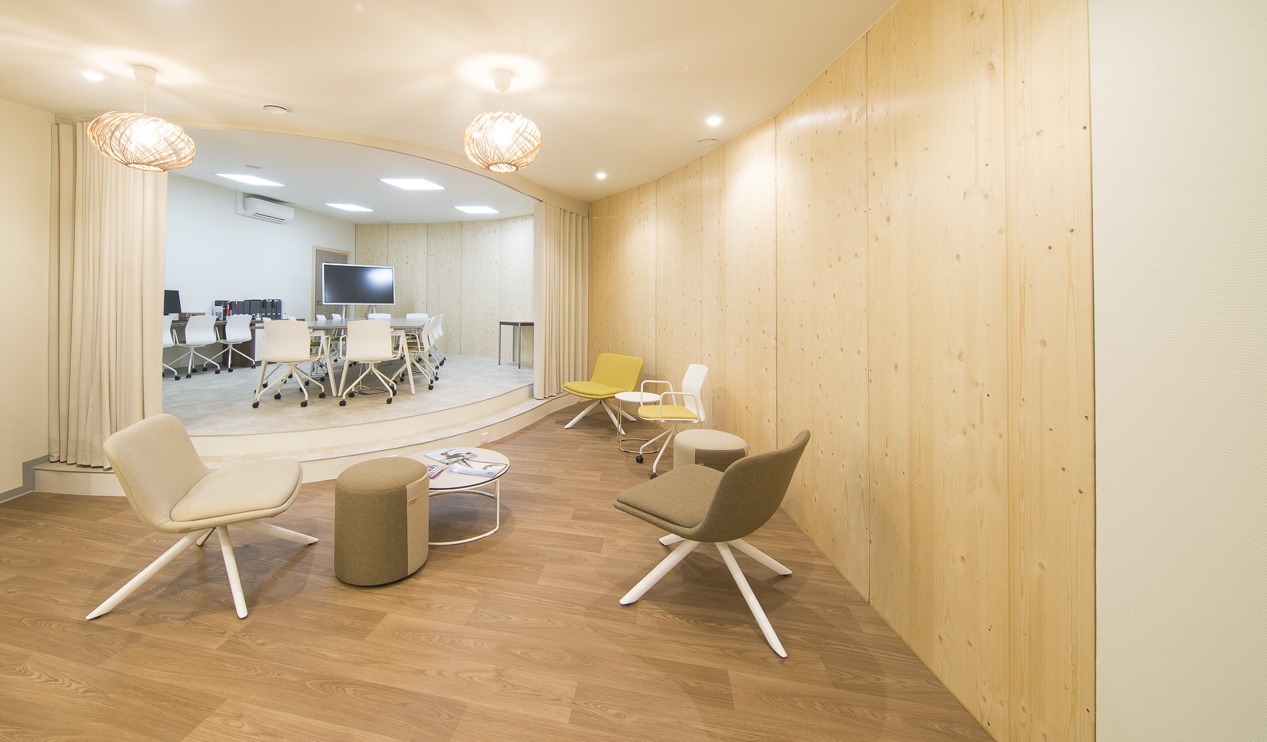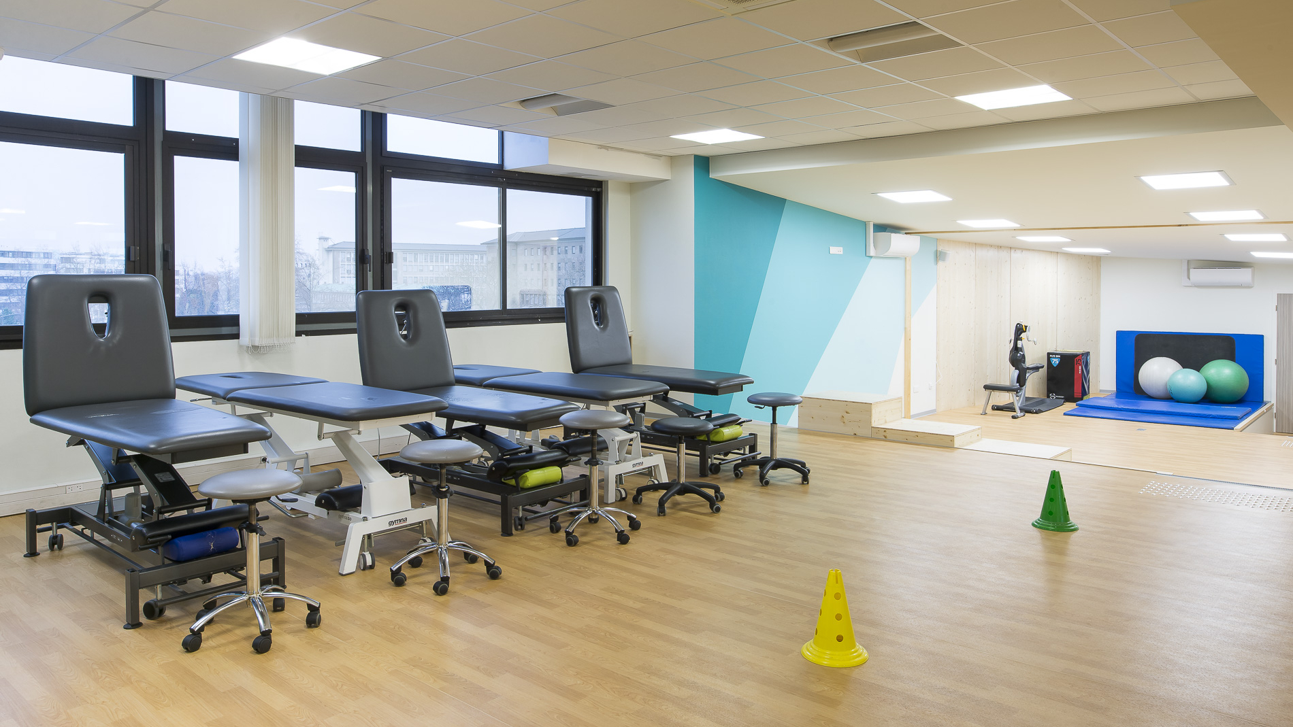Development of a sports medicine centre
Context
Co-design with employees in the form of workshops and completion of the work over 4 months.
Our work
The centre’s ambition was to double the size of its technical platform in order to offer more equipment and to create a convivial space dedicated to employees as well as a meeting and training room.
What was special about the project? A location on the old car park ramp requiring the creation of different levels. The study carried out by the control office verified the solidity of the structure. After validation of the sketches and plans, work began in mid-July and was completed in November.



