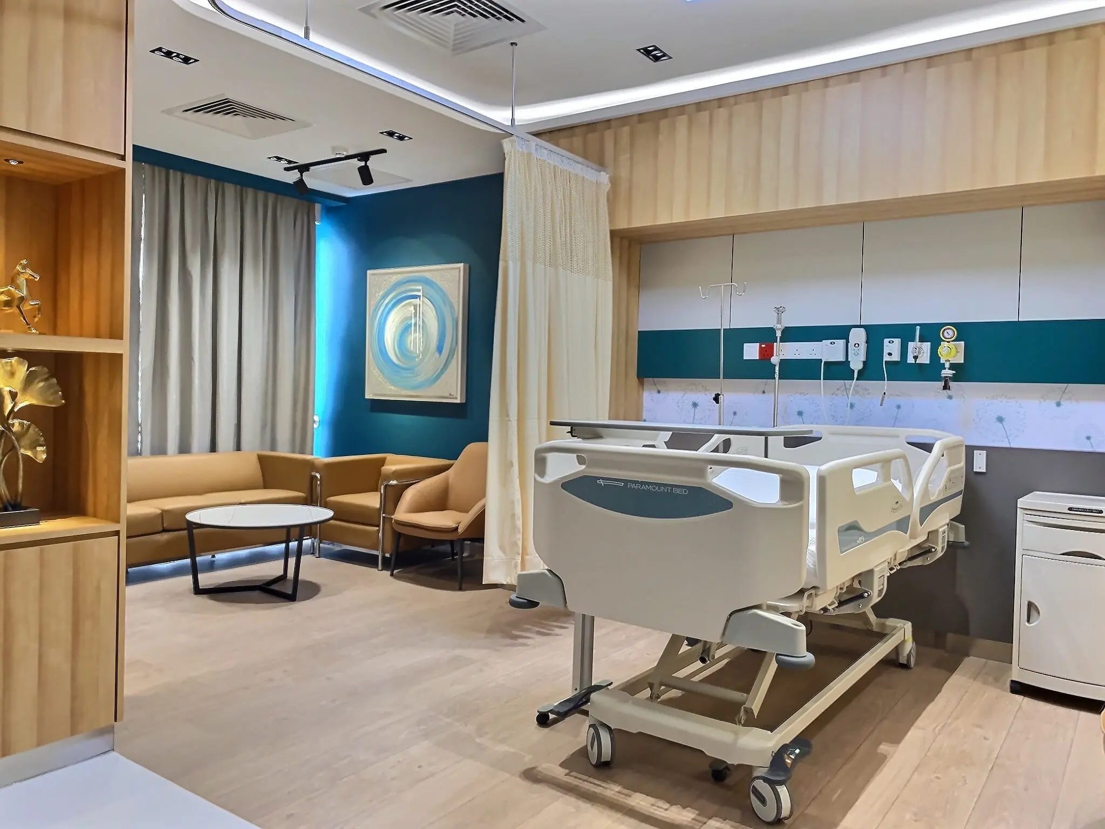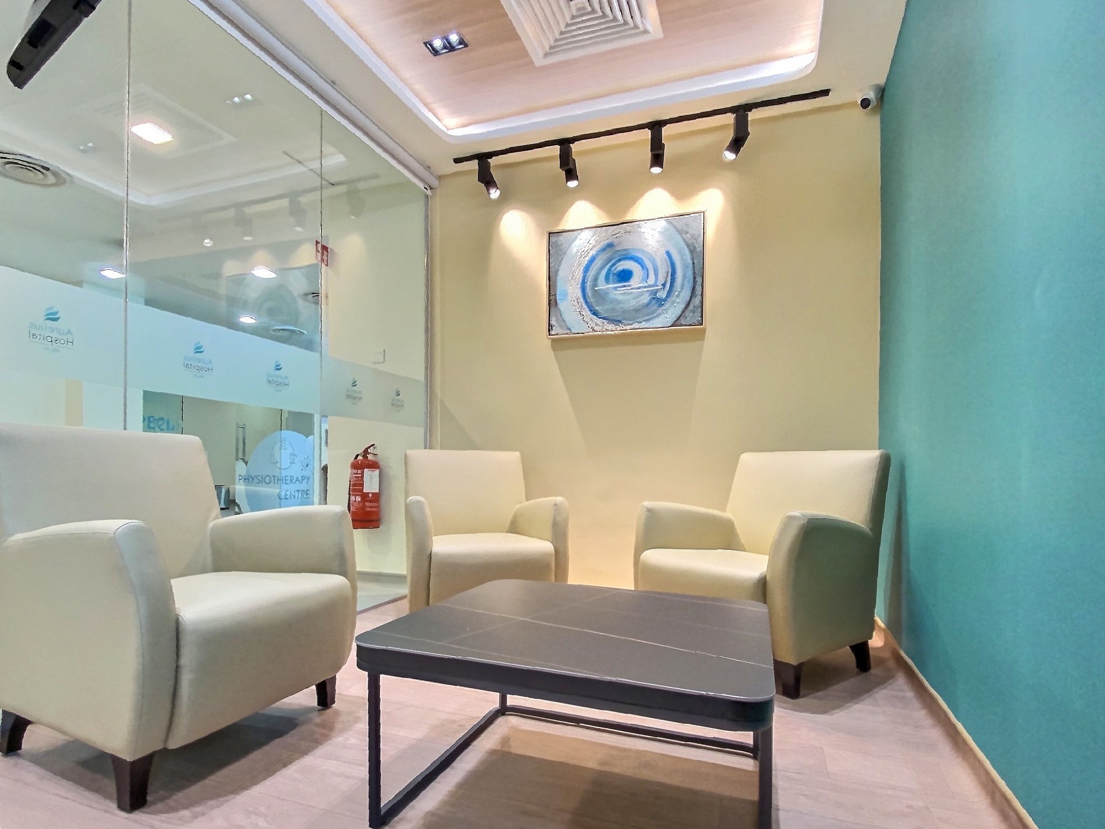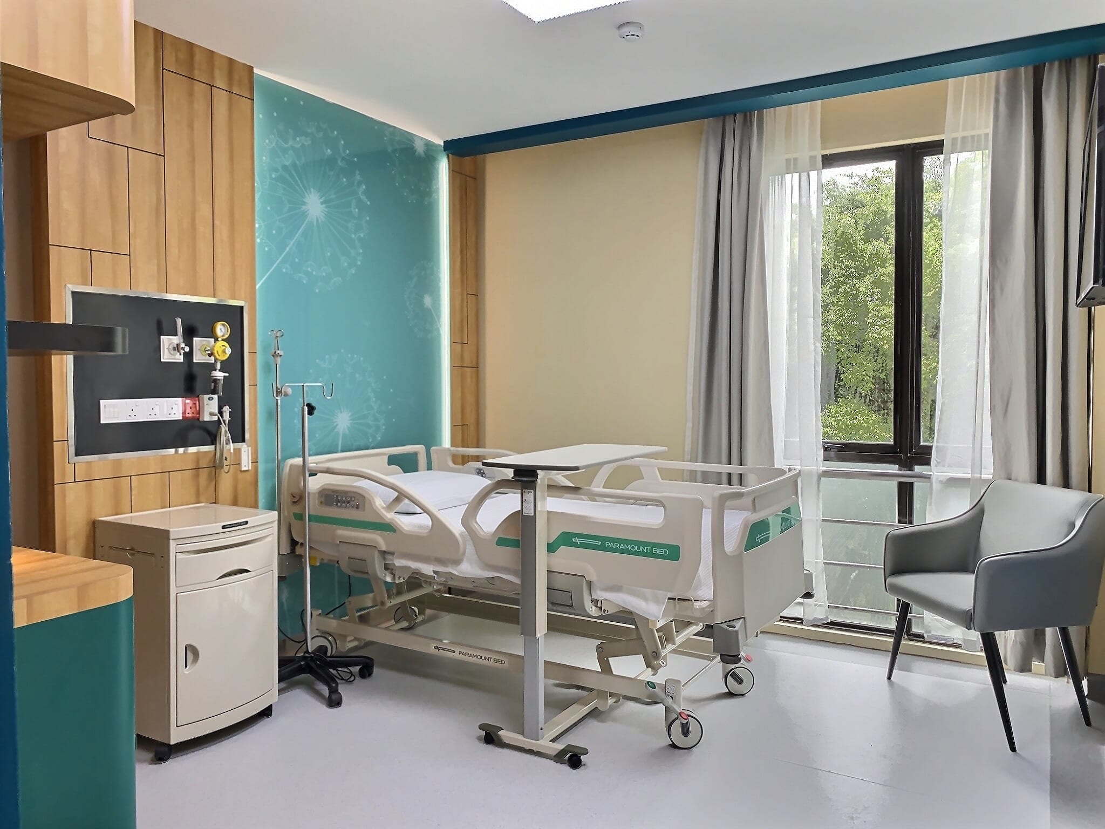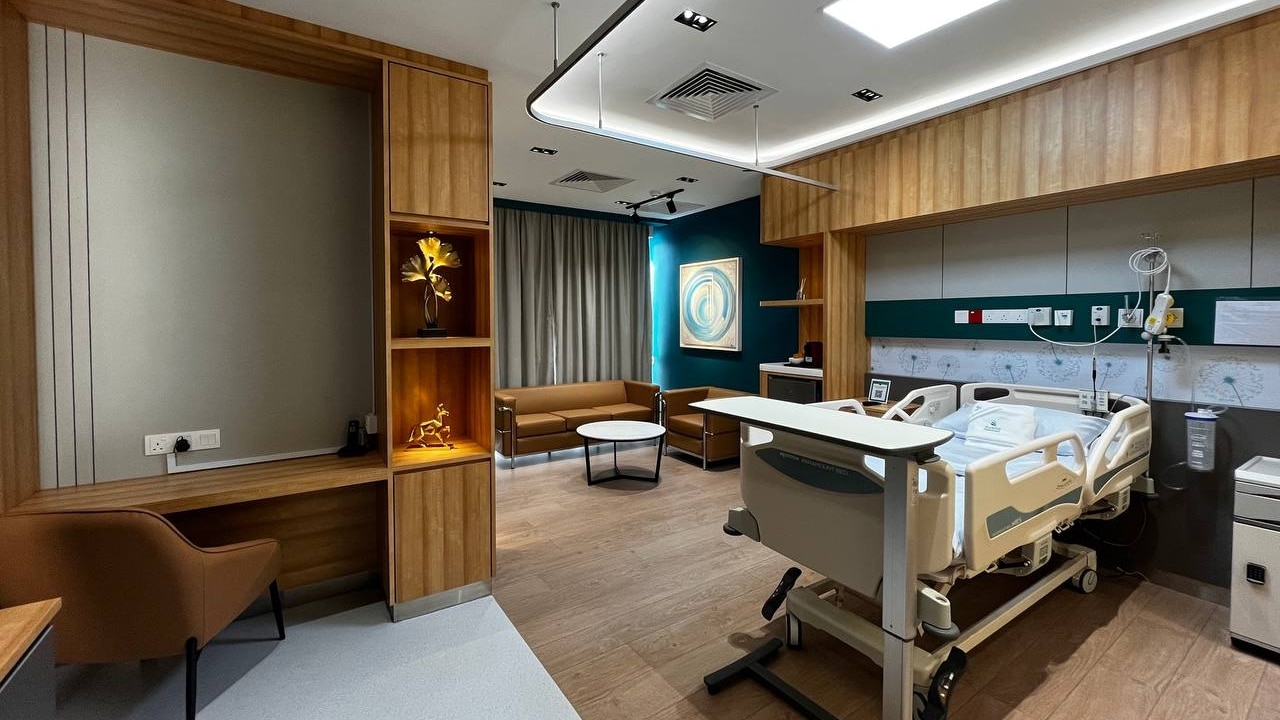Layout of a hospital
Context
We were awarded to do the design and build the public areas of a private hospital that was taken over by a new company and management with a completely new brand.
Our work
The areas that we were engaged in to design and contruct included the admissions areas, public walkways, the public toilets, wayfinding and signages, landscaping of courtyards, lift cars, external facade of the whole building and annexes and the build of a new patient ward.
The project was done in phases as it was a live hospital and the outcome was a completely different look to the original building with a modern welcoming feel to the hospital.



