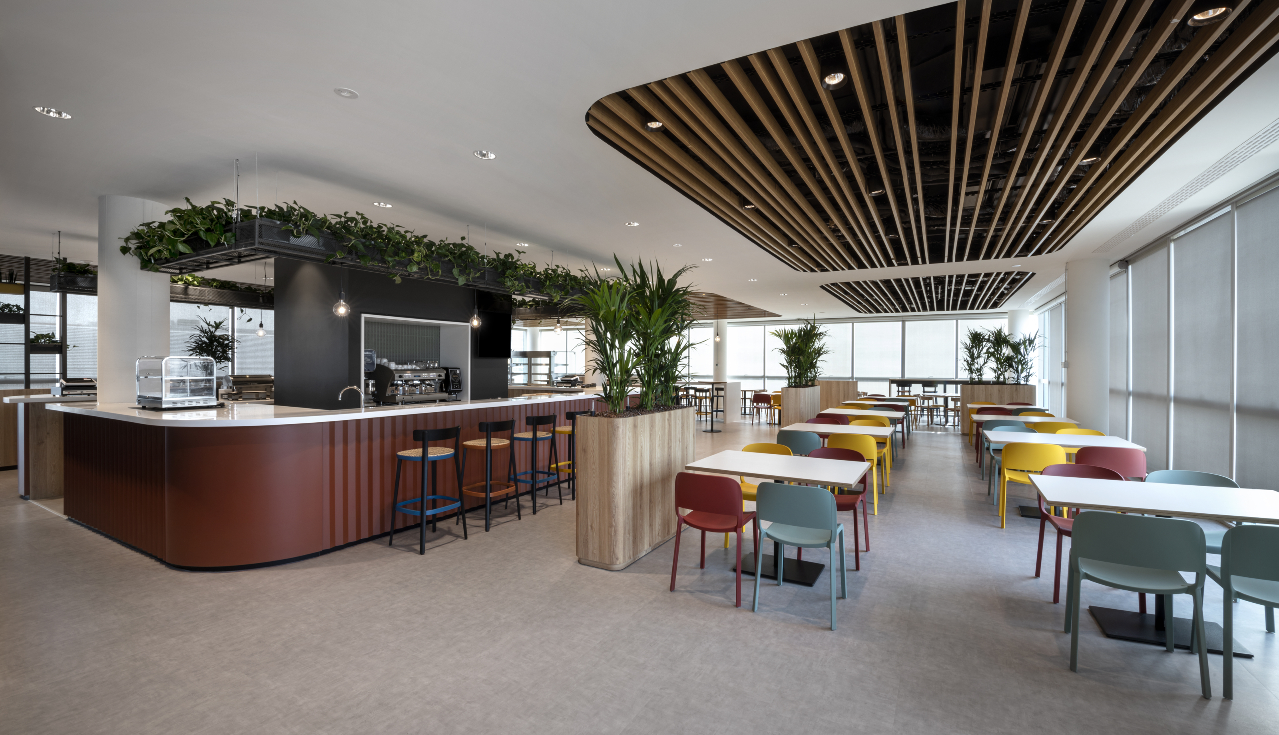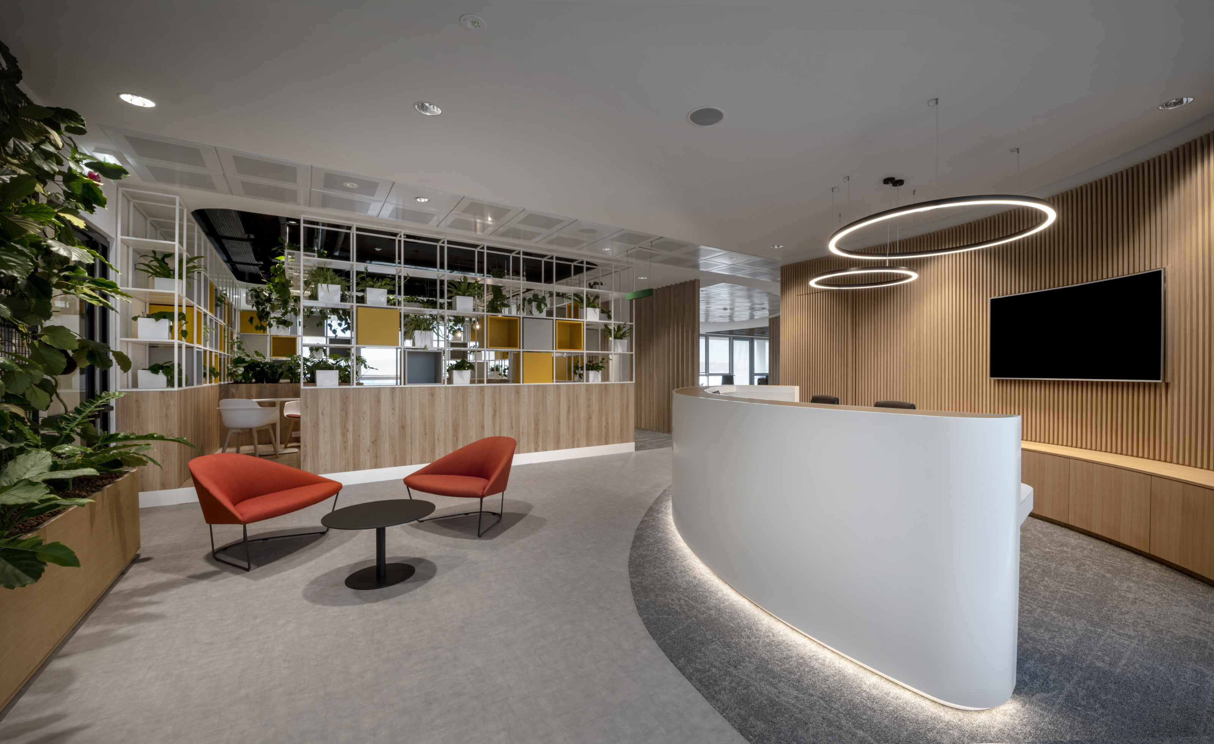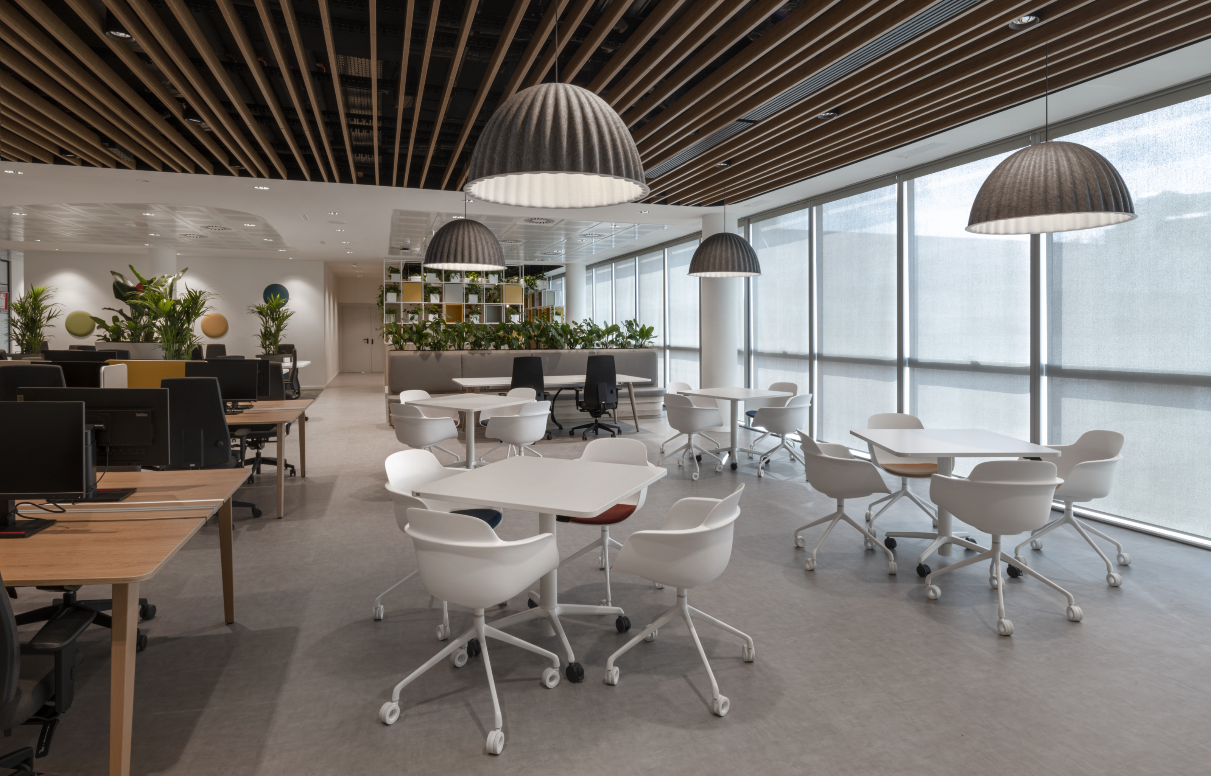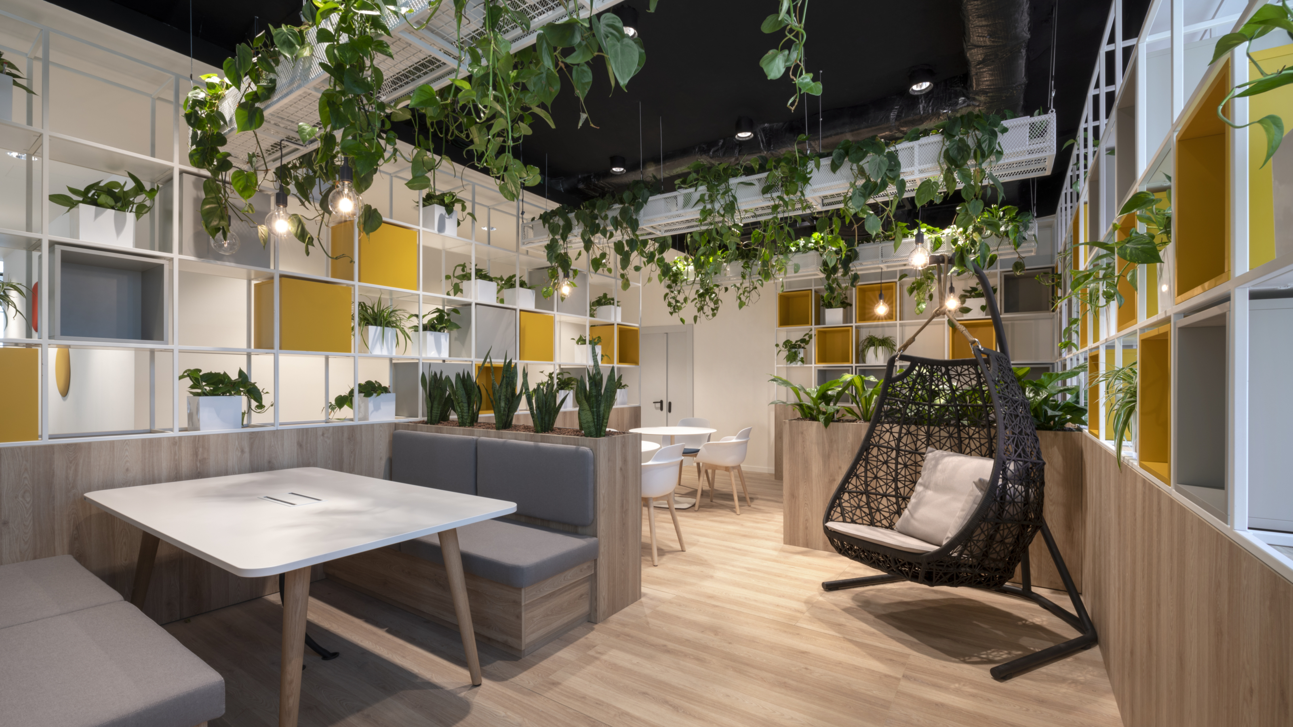A workspace project that truly reflects the modern workplace trends
Context
Sanofi aimed to revolutionize its work environment in Milan by prioritizing employee well-being and adapting to smart working trends. The goal was to create a dynamic space for approximately 500 collaborators.
The office design, imagined by the architect studio Lombardini 22, focuses on multifunctional areas that seamlessly integrate work, relaxation, and refreshment, reflecting the comfort of home.
Overall, Sanofi’s objective was to foster a vibrant, discussion-friendly workplace that embraces the evolving nature of work.
Our work
Korus Group spearheaded a comprehensive transformation for Sanofi’s Milan office, overseeing interior fit-out, civil works, and the implementation of mechanical and electrical systems.
Our team curated both standard and custom furniture to align with the innovative design.
We created new office spaces, strategically reconfigured internal layouts, and introduced meeting rooms, lounge areas, a new bar-café, and external terraces.
The project also involved the renewal and enhancement of crucial plant systems, including aeraulic, hydronic, fire, electric, and data components.
Despite facing unexpected delays, our commitment to problem-solving, proactive measures, and transparent communication ensured the successful completion of the project, meeting both client and interop team satisfaction.



