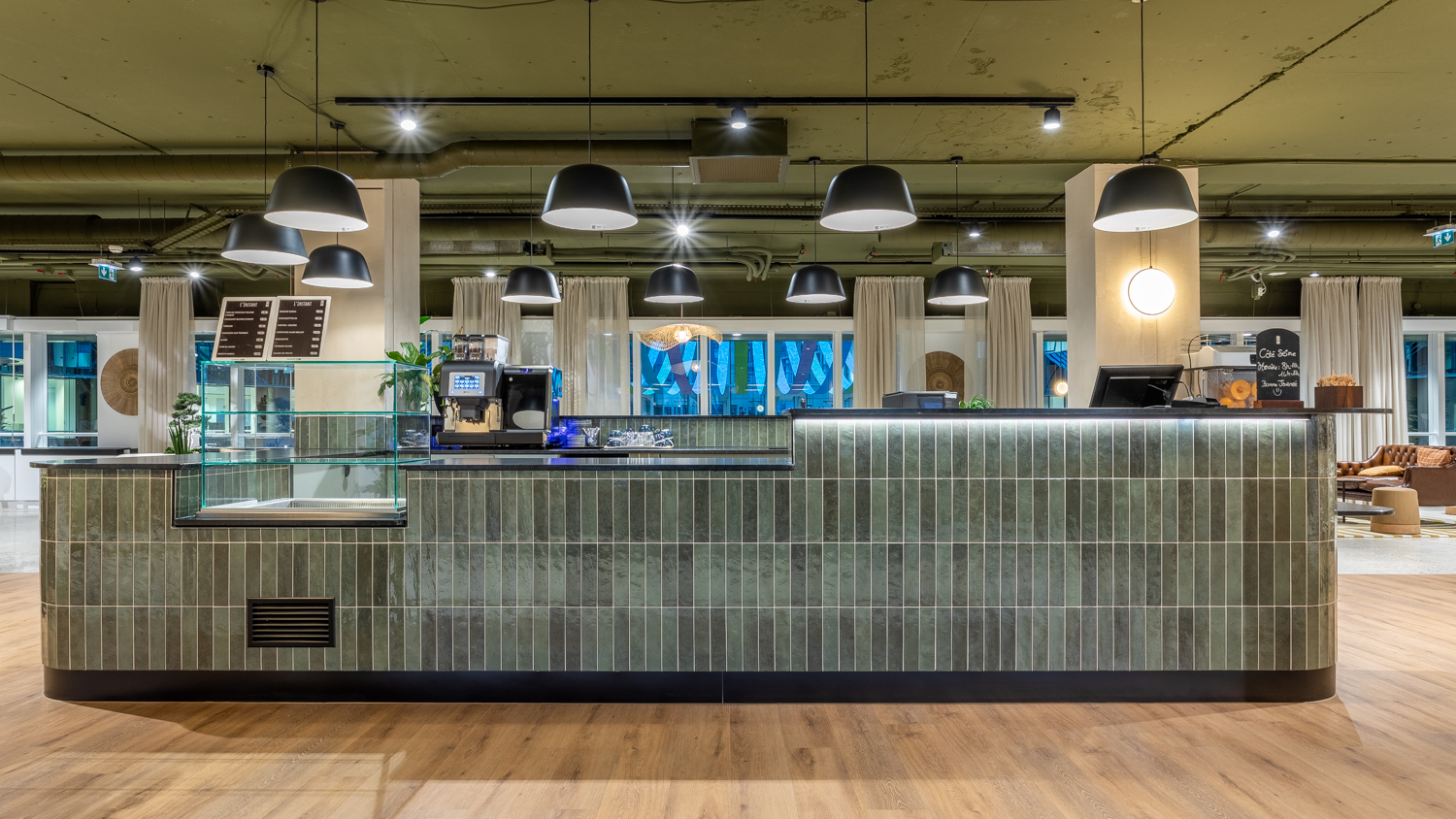Creation of a lounge bar
Context
The lounge bar is located on a 470m² plateau, where 2,500 employees can eat and relax in a tailor-made setting.
Our work
Featuring a large central bar, the room is divided into several sub-areas: tables for lunch, sofa areas for breaks, tents, a kitchenette and a coffee bar.
Korus Group coordinated the various parties involved in order to achieve a high level of quality.



