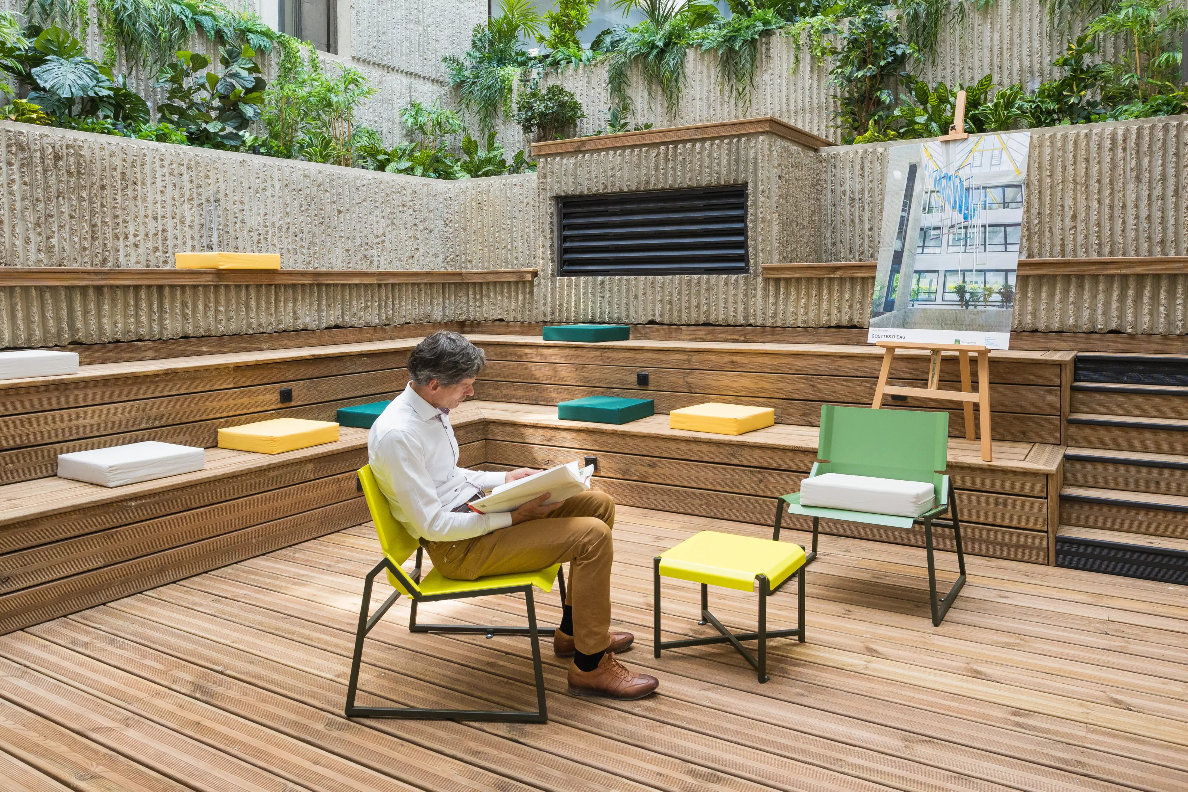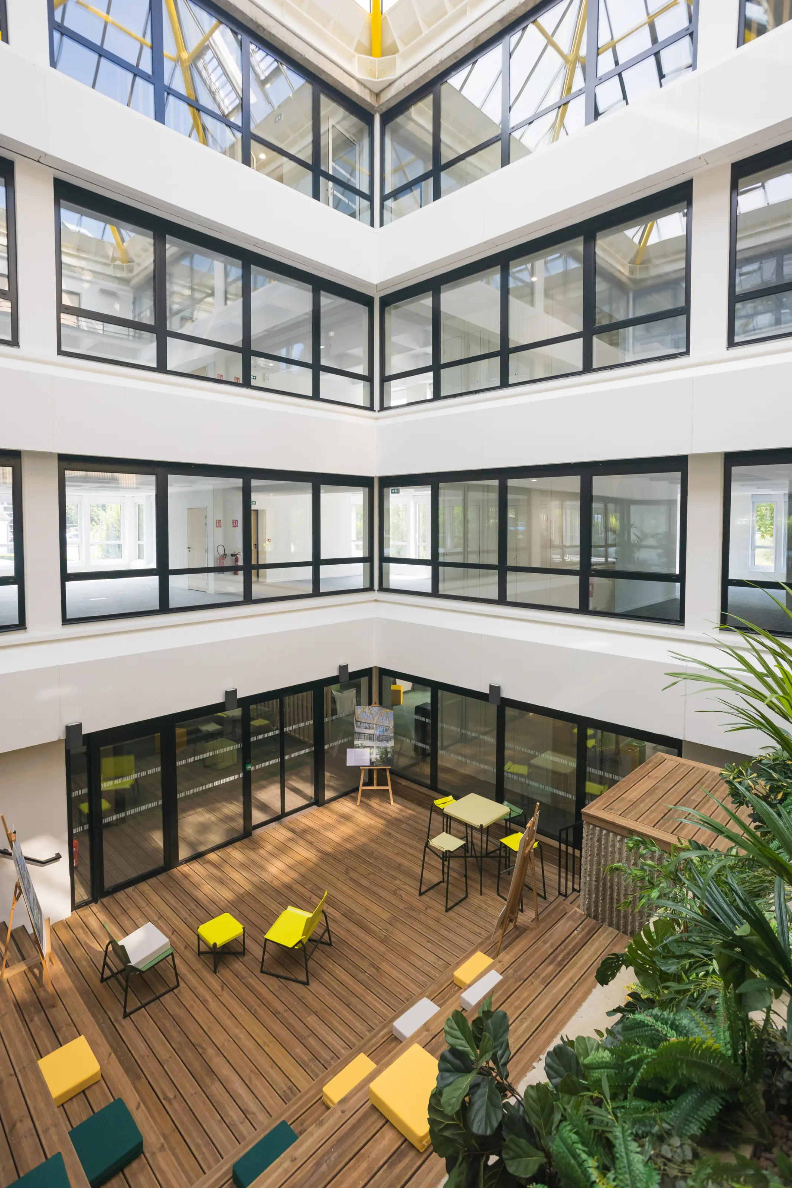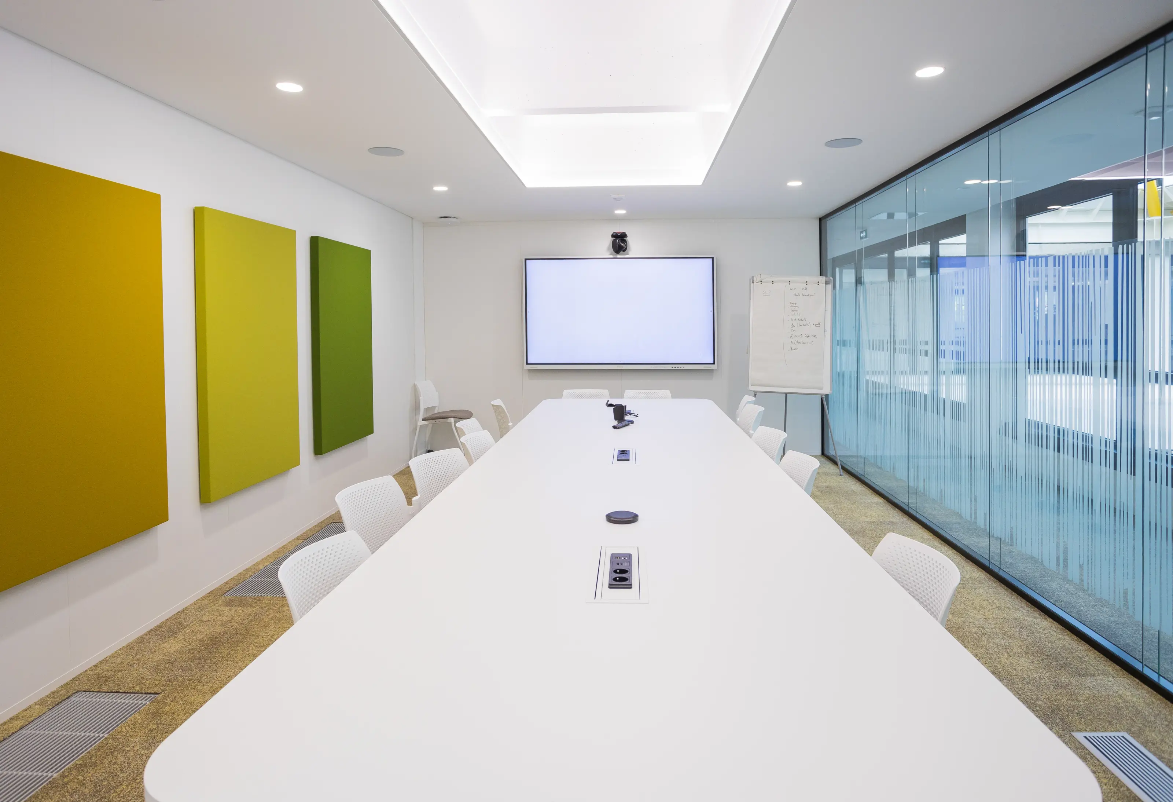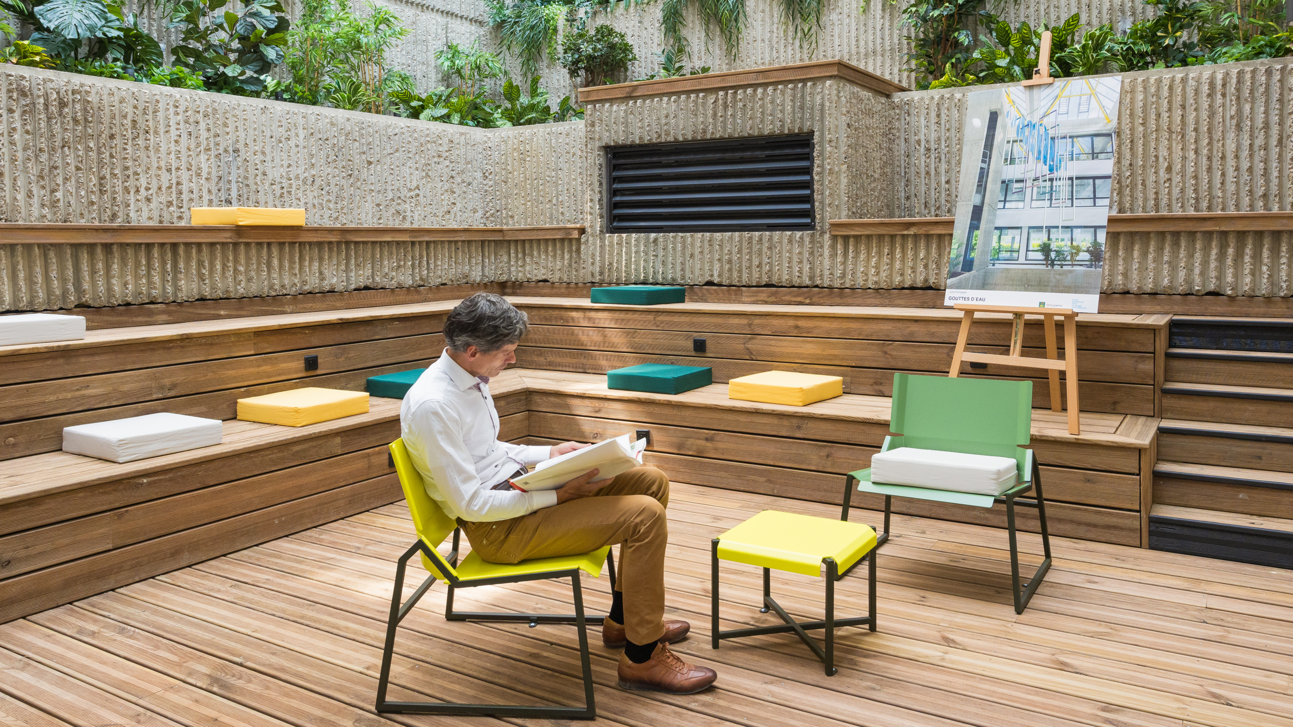Optimising the use of land space
Context
The main objective was to renovate an existing management centre in order to address the issue of space optimisation. In order to meet this central challenge, the project focused on the creation of spaces dedicated to rental, the modernisation of Groupama teams’ workspaces, the introduction of shared spaces to encourage collaboration, the involvement of teams in the co-design of the solution and, finally, the significant improvement of the building’s energy performance.
In short, the aim of our intervention was to transform Groupama’s management centre into a multi-purpose, modern and sustainable space, meeting the company’s current needs while preserving its heritage and encouraging team involvement in the transformation process.
Our work
As general contractor, our team undertook a complete renovation of the building, also taking charge of the technical packages to ensure a complete and efficient upgrade. Here’s an overview of the main achievements:
- Modernising the spaces: We redesigned the layout of the spaces by adding common rooms on the ground floor, such as meeting rooms, a cafeteria and a sports hall. Finally, the patio, an emblematic feature of the building, has been refurbished to make it a dynamic meeting place.
- Optimising of the land space: The spaces on two levels have been designed so that they can be rented out and used for events: workspaces, auditoriums, etc. This strategy has enabled optimum use to be made of the space available, while offering greater flexibility for different types of activity.
- Commitment to sustainability: We paid particular attention to optimising the building’s energy performance. Thanks to innovative technologies and sustainable practices, we have been able to reduce energy consumption while optimising spaces to accommodate more people.



