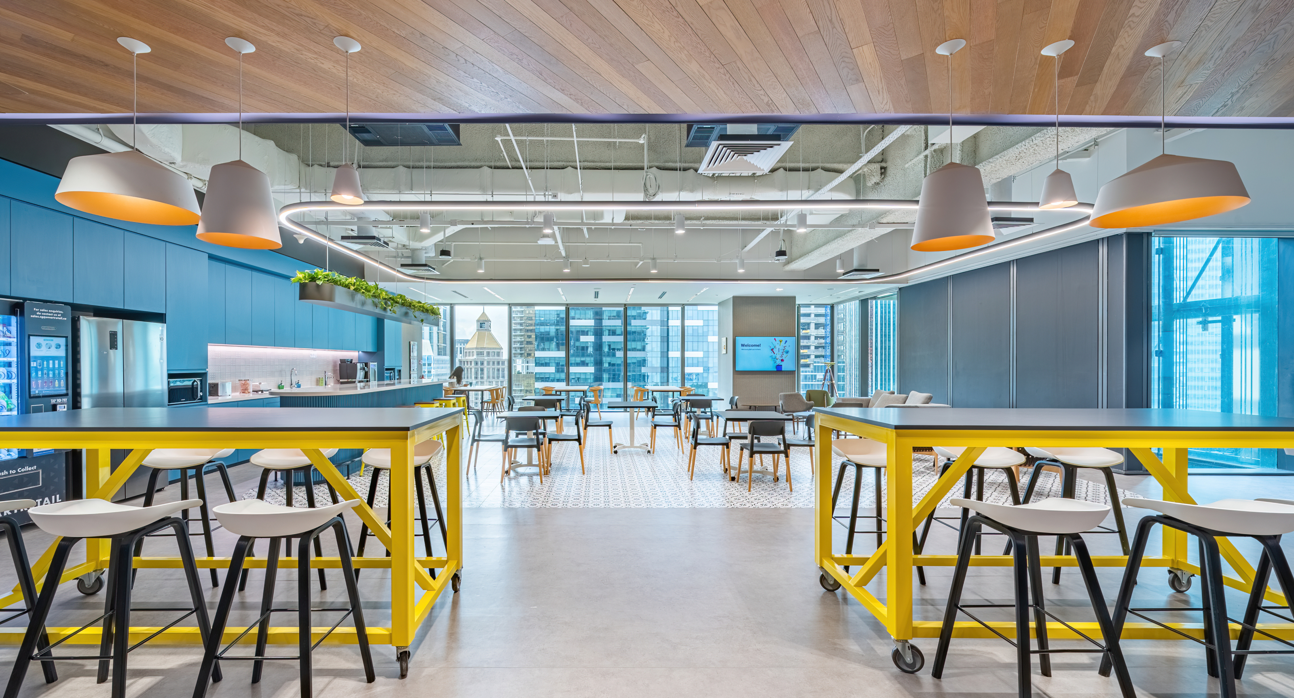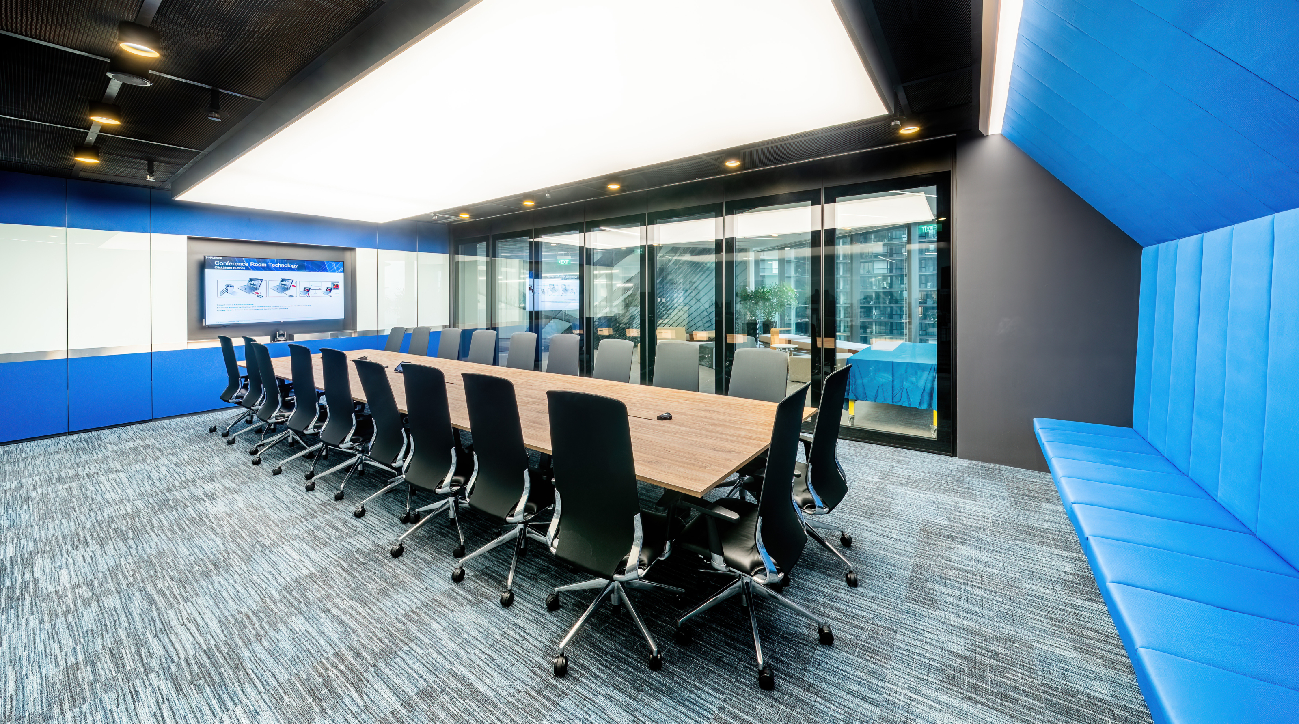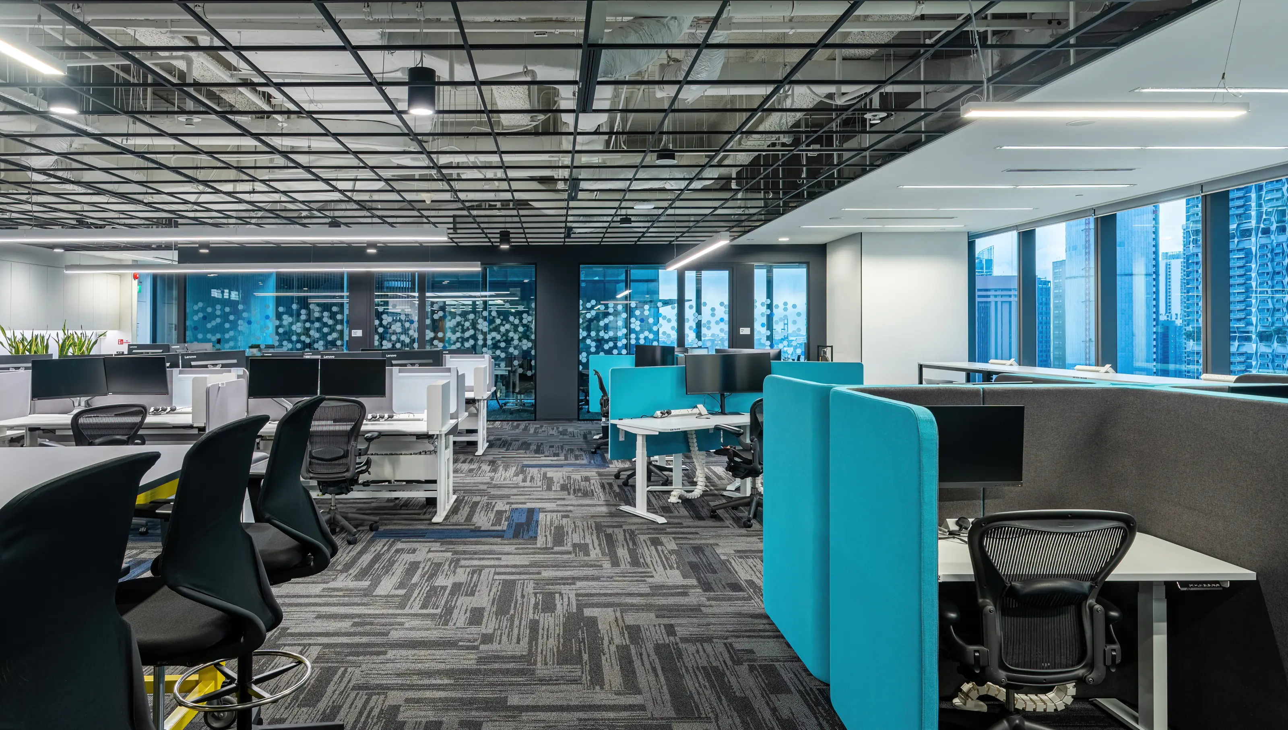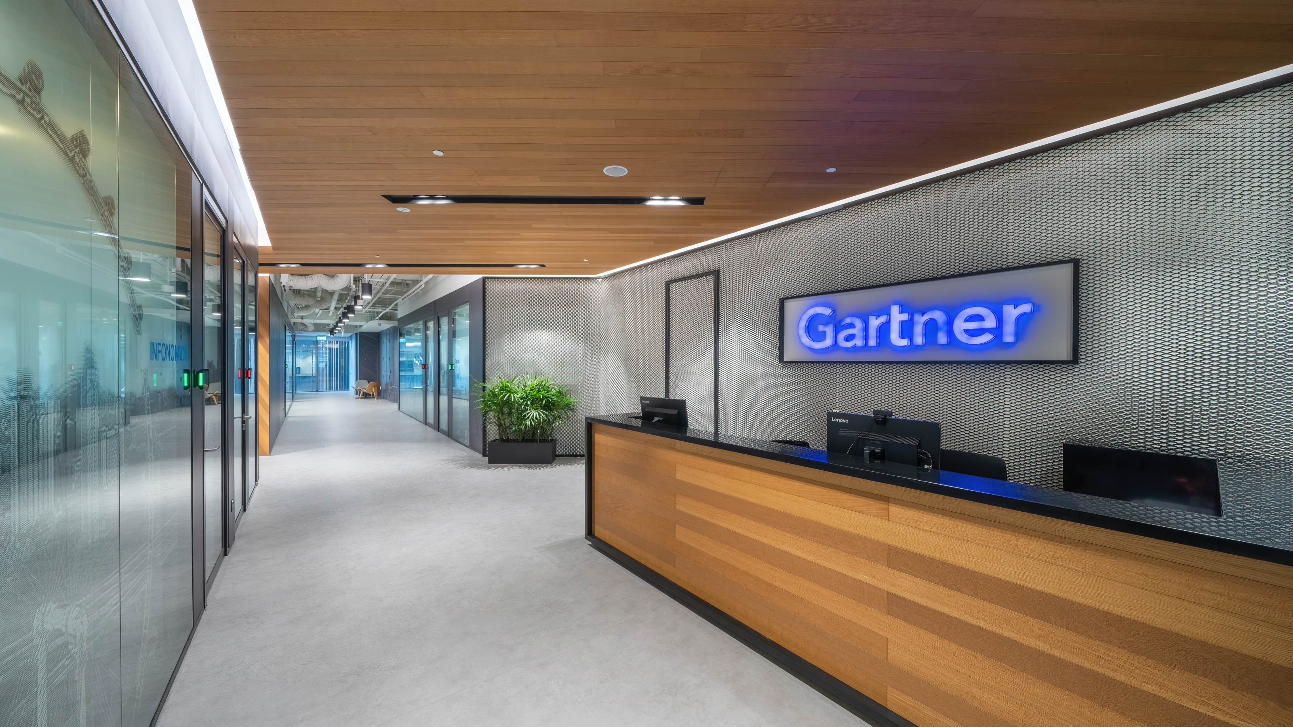Design and build of an existing office
Context
Replanning spatial zones within an existing A grade office for lease extension.
Our work
The design centered around a new large pantry area inclusive of touch panel vending machines, multiple display screens and subtle local design features. A new tech wall was installed with tiered seating to cater for a variety of large meeting formats. AV throughout the tenancy was upgraded. The project was completed within a 12 week build period and cost managed within budget.



