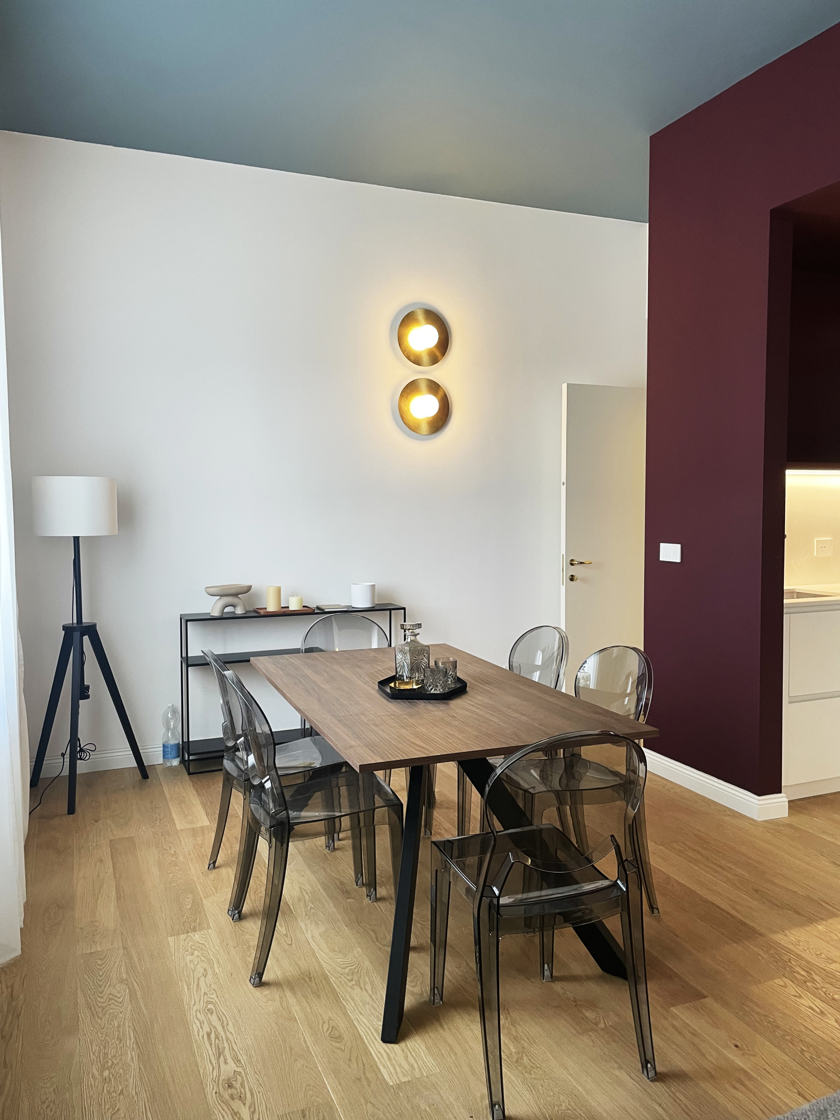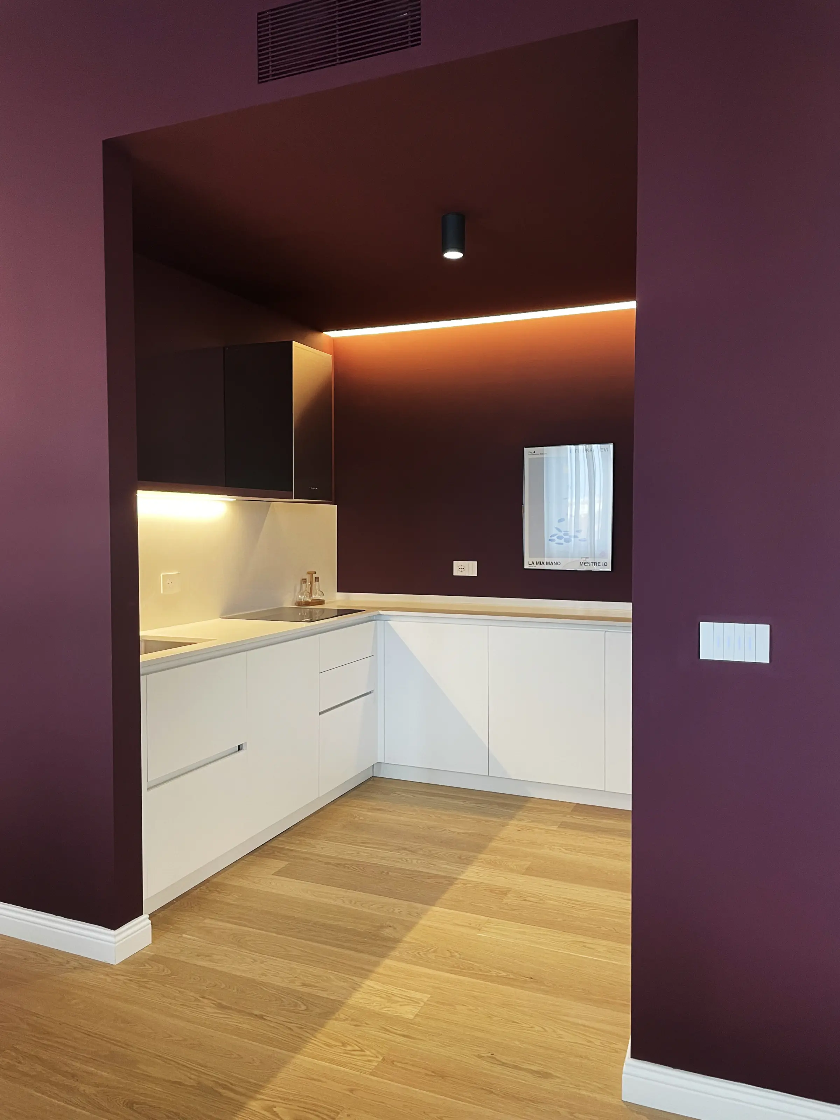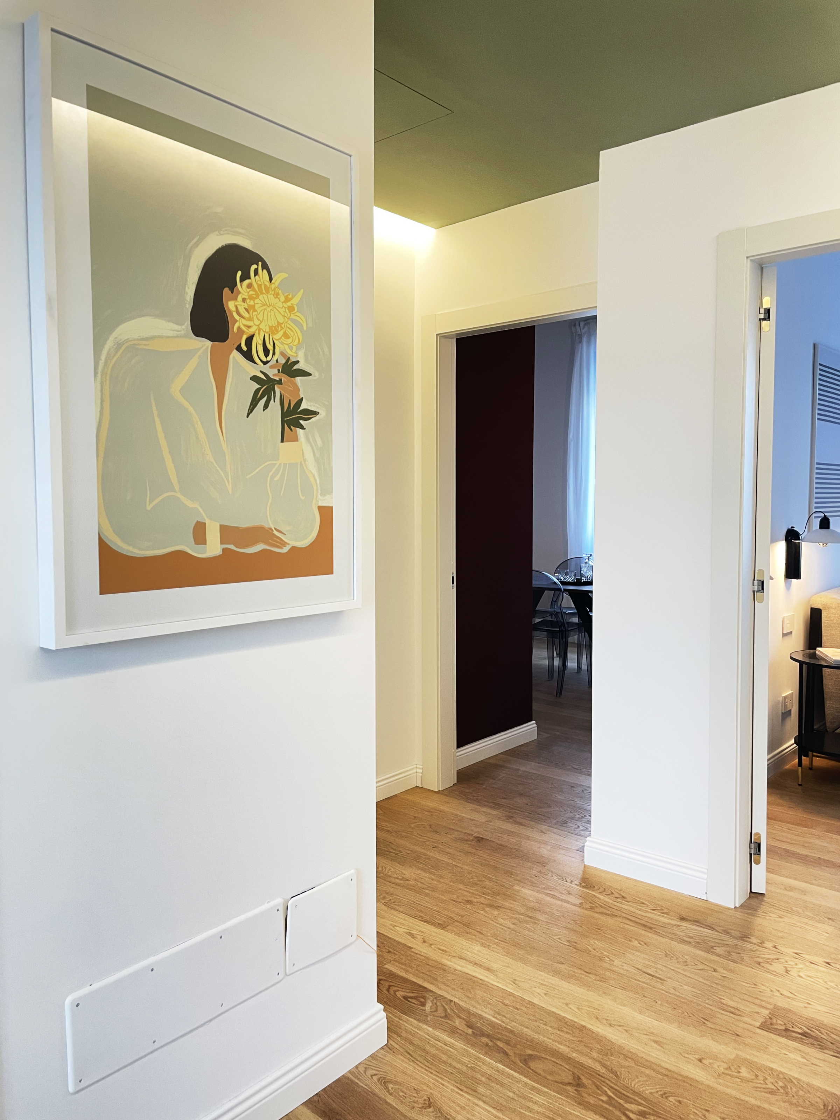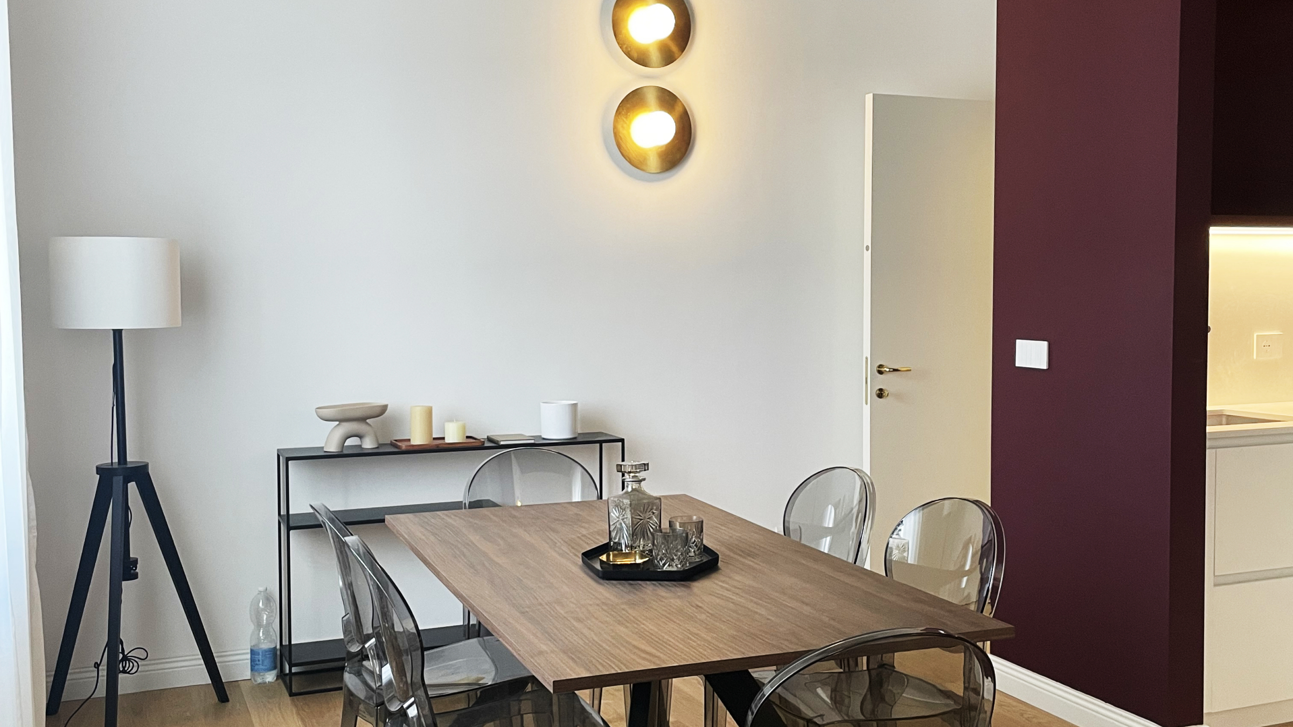Transforming Urban Living Spaces - Residential Unit Renovation for a Real Estate Group
Context
Embarking on a mission to harmonize modernity and flexibility, our project for a prominent real estate group focused on the transformation of a 1950s residential building of Milan city center. Originally imposing and restrictive, the challenge was to metamorphose it into a contemporary space aligned with urban demands.
Our work
As the appointed general contractor, our team undertook a comprehensive modernization initiative tailored to urban requirements:
- Creation of Modern Spaces: Introducing a co-working room, a sports area, and more.
- Renovation of 12 Flats: Infusing modern colors and employing innovative, sustainable materials, we revitalized the living spaces to meet the highest standards.
- Providing Technical Advice : Navigating logistical complexities posed by inhabited units, a pivotal aspect of our work involved repositioning the heating plant. Opting for a complete redesign suggested by the client, we strategically divided the structure into beams, reducing spans and weights during assembly. Innovative methods were employed to lift the pre-assembled central heating and cooling unit, transported aloft on steel frames from our workshop. This intricate revision not only overcame challenges but elevated the overall efficiency and aesthetics of the renovated residential units.



