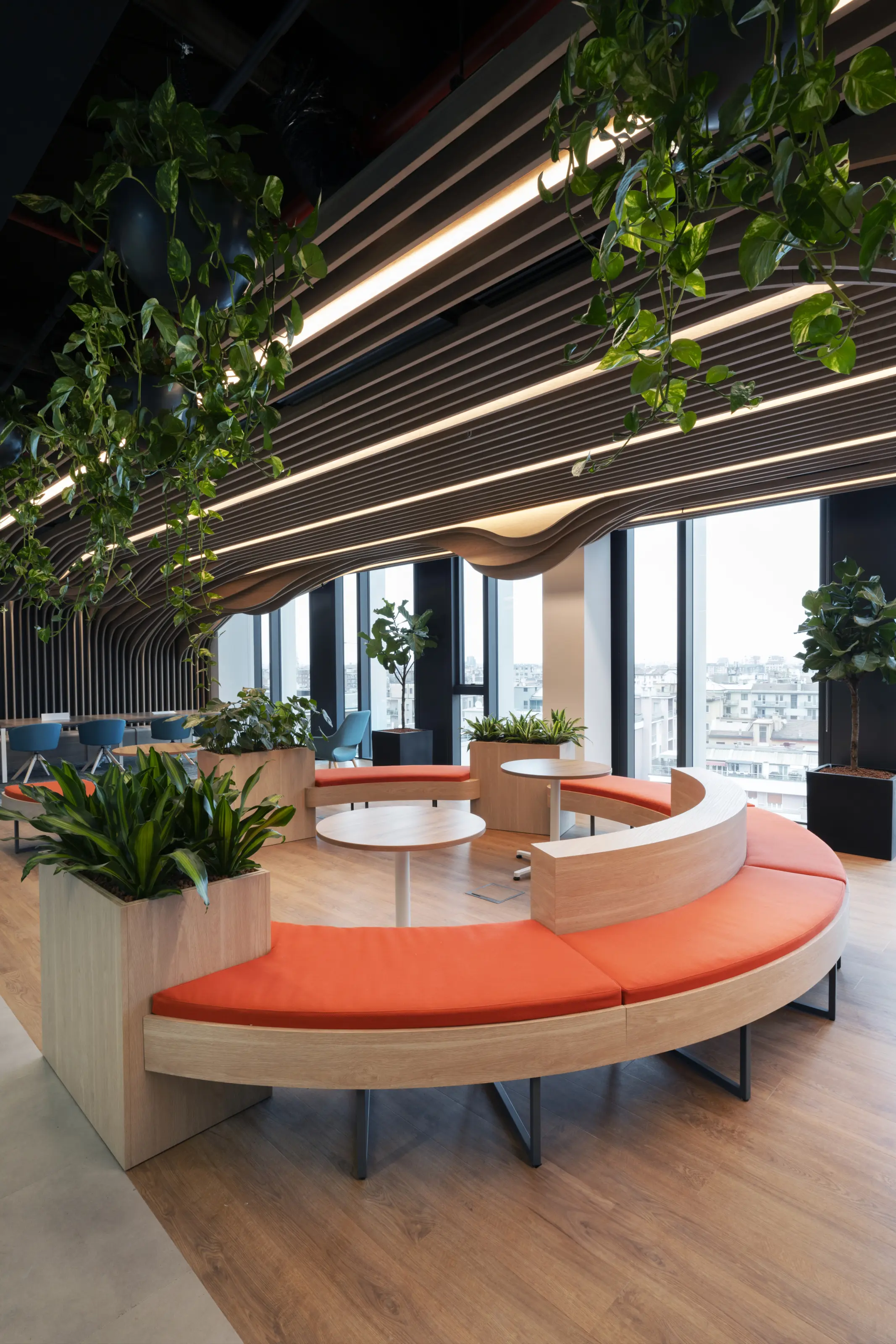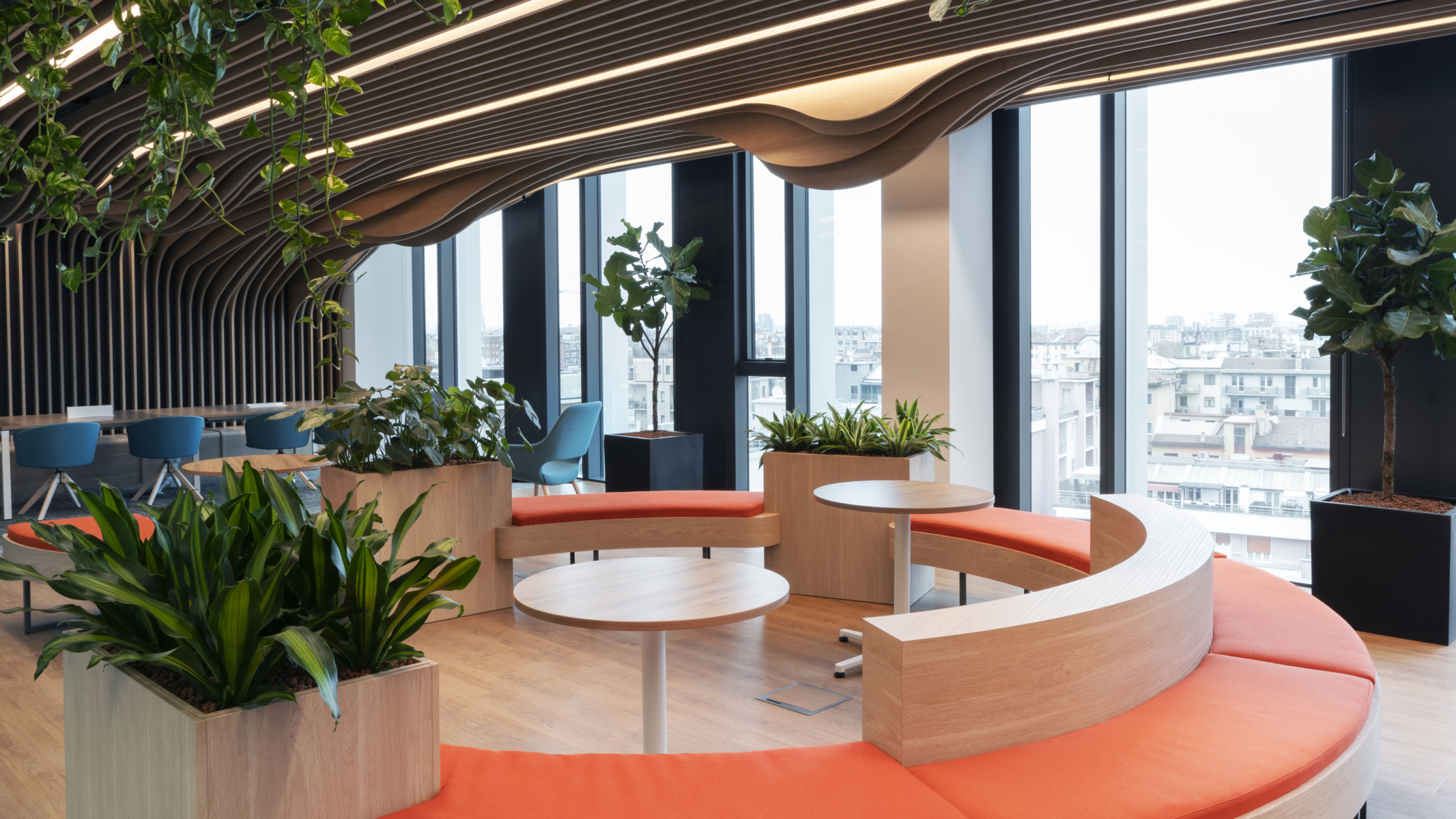Navigating tight timelines
Context
For Capgemini, global leader in digital and business transformation, this new headquarters was a pivotal project. This significant endeavor, located in Milan, focuses on relocating Capgemini’s central hub, with a special emphasis on fostering innovative co-working environments. Beyond this goal, the building aims to strengthen connections among teams, clients, and partners. In total, it is designed to accommodate more than 2,000 employees in Milan.
Our work
As general contractor Korus Group orchestrated a transformation, converting a former agency into a cutting-edge and creative workspace. Our contributions included:
- Installing new electrical, mechanical, and special systems, incorporating state-of-the-art technologies, lighting, and audiovisual systems.
- Meticulously designing and customising multi-story spaces
- Implementing interior fittings, standard furniture, and branding solutions tailored to diverse areas.
- Restructuring efforts covering the reception, a Skybar, break-out zones, coworking rooms, and various entities across multiple floors.
In navigating this complex project, we adopted a phased approach, ensuring partial deliveries. The challenge intensified after the first delivery when the client was on-site, and portions of the floors were already occupied. Adapting to new site dynamics, implementing revised routes, and adhering to enhanced safety regulations were essential. Despite these challenges, we maintained unwavering momentum, never compromising on quality, and successfully met the delivery target.



