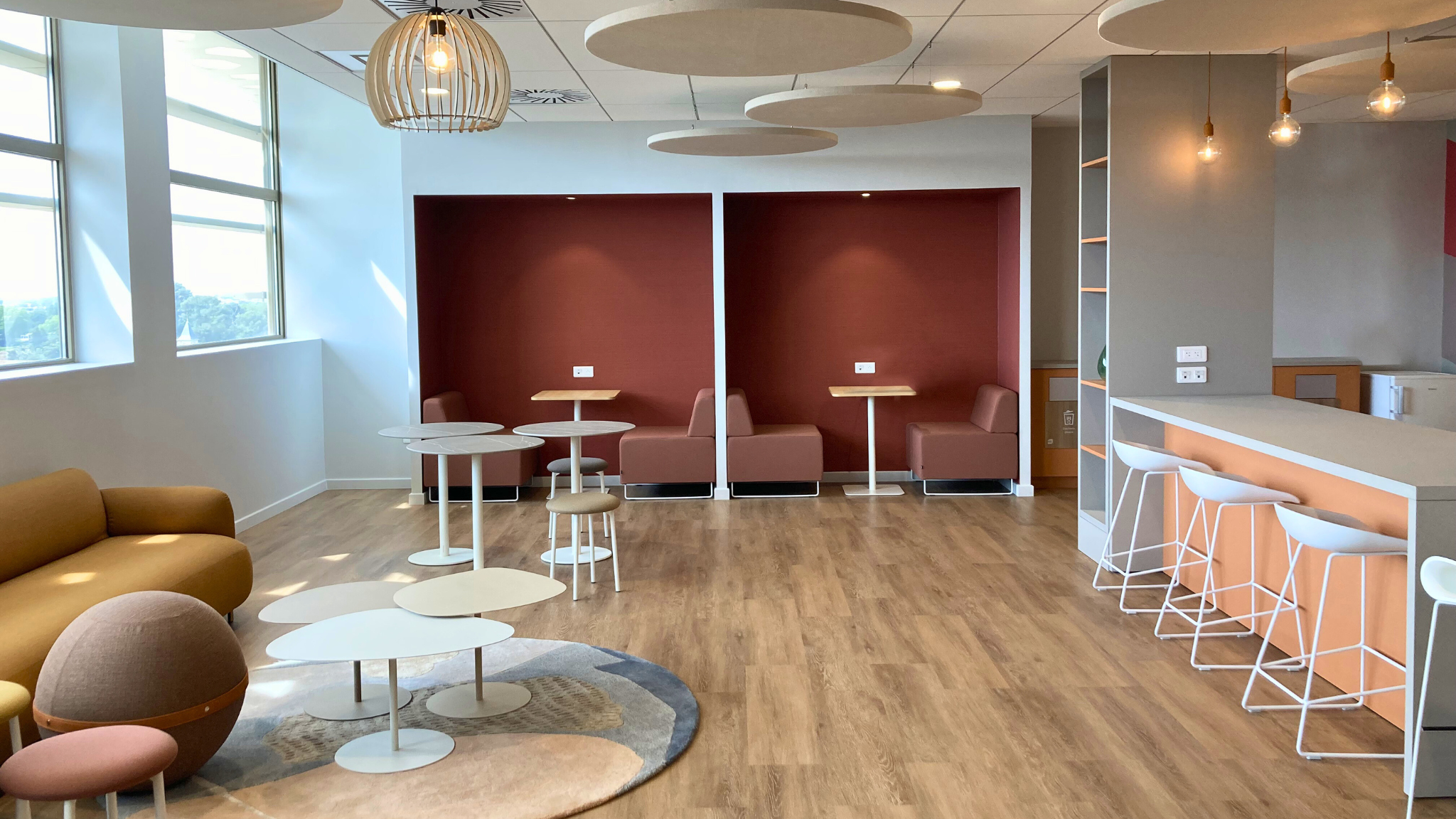Offices of Banque Populaire du Sud
Context
Here is a great Design & Build project for Banque Populaire du Sud, aimed at consolidating their office sites into a new 2,400 m², three-story building.
The main challenge was completing the design phase in just three months to quickly begin construction. This tight deadline required careful management and efficient coordination to meet the project’s functional and aesthetic requirements.
Our work
The design phase, focused on a very tight timeframe, was marked by several key stages: the initial sketch, the creation of the ambiance, and the selection of materials and colors.
To ensure the project’s success, our design and build teams maintained constant communication and adapt the plans to the realities of the construction site.
The project resulted in the creation of various functional spaces:
– The Agora, a reception area on the ground floor designed to facilitate interactions between employees and clients.
– Office spaces designed to promote productivity and comfort.
– A premium executive space with a large reception and meeting area.
– A cafeteria and a relaxation area, including a coworking space to encourage informal collaboration.
– A fitness room to promote employees’ well-being.
– A recording studio for the communications department.
These spaces were designed to meet the specific needs of Banque Populaire du Sud while creating a pleasant and functional working environment.



